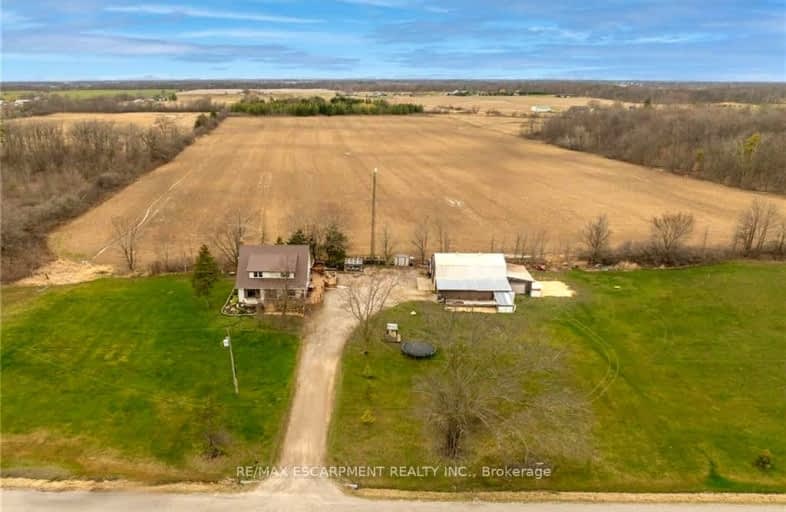Car-Dependent
- Almost all errands require a car.
0
/100
Somewhat Bikeable
- Most errands require a car.
26
/100

St. Stephen's School
Elementary: Catholic
9.44 km
Seneca Central Public School
Elementary: Public
5.76 km
Caistor Central Public School
Elementary: Public
12.42 km
J L Mitchener Public School
Elementary: Public
9.41 km
St. Matthew Catholic Elementary School
Elementary: Catholic
13.53 km
Bellmoore Public School
Elementary: Public
14.40 km
ÉSAC Mère-Teresa
Secondary: Catholic
24.21 km
Dunnville Secondary School
Secondary: Public
15.45 km
Cayuga Secondary School
Secondary: Public
8.93 km
McKinnon Park Secondary School
Secondary: Public
16.75 km
Saltfleet High School
Secondary: Public
20.34 km
Bishop Ryan Catholic Secondary School
Secondary: Catholic
20.53 km
-
York Park
Ontario 10.39km -
Laidman Park
Ontario 13.36km -
Lions Park - Dunnville Fair
Dunnville ON 15.12km
-
CIBC
2 Talbot St E, Cayuga ON N0A 1E0 9.2km -
TD Bank Financial Group
202 George St, Dunnville ON N1A 2T4 15.22km -
TD Canada Trust ATM
202 George St, Dunnville ON N1A 2T4 15.22km


