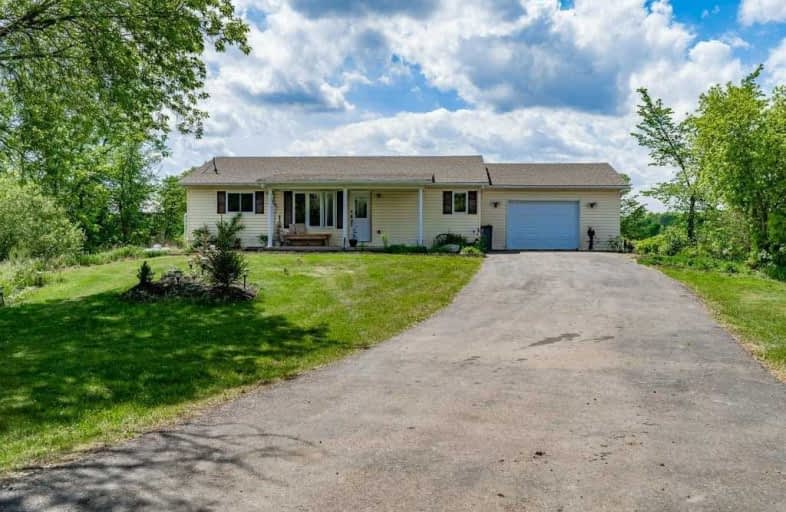Sold on Jun 02, 2021
Note: Property is not currently for sale or for rent.

-
Type: Detached
-
Style: Bungalow
-
Size: 1100 sqft
-
Lot Size: 100 x 2477 Feet
-
Age: 16-30 years
-
Taxes: $3,775 per year
-
Days on Site: 6 Days
-
Added: May 27, 2021 (6 days on market)
-
Updated:
-
Last Checked: 2 months ago
-
MLS®#: X5251689
-
Listed By: Re/max escarpment realty inc., brokerage
Dreaming Of The Perfect Hobby Farm? It Has Arrived! This Home Is Nestled On 5.4 Acres In A Superb Location On Quiet Country Road. This 2 Bedroom, 2 Bath, 1400Sqft Bungalow Was Built In 2002 And Has Since Been Overhauled And Completely Updated! Large Fenced Area For Your Farm Animals With New Animal Barn, Garden Shed And Pond. Lane Way Beside House Leads To Level Ground Awaiting Horses, Barn Or New Shop.
Extras
Rental Items: Propane Tank. Inclusions: Stainless Steel Fridge, Stove, Dishwasher, Hot Water Tank, A/C, Washer, Dryer
Property Details
Facts for 113 Darling Road, Haldimand
Status
Days on Market: 6
Last Status: Sold
Sold Date: Jun 02, 2021
Closed Date: Jul 30, 2021
Expiry Date: Sep 30, 2021
Sold Price: $840,000
Unavailable Date: Jun 02, 2021
Input Date: May 27, 2021
Prior LSC: Listing with no contract changes
Property
Status: Sale
Property Type: Detached
Style: Bungalow
Size (sq ft): 1100
Age: 16-30
Area: Haldimand
Community: Haldimand
Availability Date: Flex
Assessment Amount: $319,000
Assessment Year: 2016
Inside
Bedrooms: 2
Bathrooms: 2
Kitchens: 1
Rooms: 6
Den/Family Room: No
Air Conditioning: Central Air
Fireplace: Yes
Washrooms: 2
Utilities
Electricity: Yes
Gas: No
Cable: Yes
Telephone: Yes
Building
Basement: Full
Basement 2: Unfinished
Heat Type: Forced Air
Heat Source: Propane
Exterior: Vinyl Siding
Water Supply Type: Cistern
Water Supply: Other
Special Designation: Unknown
Other Structures: Barn
Other Structures: Garden Shed
Parking
Driveway: Pvt Double
Garage Spaces: 1
Garage Type: Attached
Covered Parking Spaces: 10
Total Parking Spaces: 11
Fees
Tax Year: 2020
Tax Legal Description: Pt Lt 10 Clement Tract Canborough;Pt Lt 11 Clemen*
Taxes: $3,775
Land
Cross Street: Hwy 3 & Darling Rd
Municipality District: Haldimand
Fronting On: West
Parcel Number: 381370103
Pool: None
Sewer: Septic
Lot Depth: 2477 Feet
Lot Frontage: 100 Feet
Acres: 5-9.99
Farm: Hobby
Waterfront: None
Additional Media
- Virtual Tour: https://unbranded.youriguide.com/113_darling_rd_canfield_on/
Rooms
Room details for 113 Darling Road, Haldimand
| Type | Dimensions | Description |
|---|---|---|
| Foyer Main | - | |
| Kitchen Main | 3.51 x 4.27 | Eat-In Kitchen |
| Dining Main | 2.44 x 2.74 | |
| Living Main | 3.96 x 5.49 | |
| Great Rm Main | 4.31 x 5.51 | Fireplace |
| Br Main | 3.05 x 3.51 | |
| Master Main | 4.31 x 4.27 |
| XXXXXXXX | XXX XX, XXXX |
XXXX XXX XXXX |
$XXX,XXX |
| XXX XX, XXXX |
XXXXXX XXX XXXX |
$XXX,XXX |
| XXXXXXXX XXXX | XXX XX, XXXX | $840,000 XXX XXXX |
| XXXXXXXX XXXXXX | XXX XX, XXXX | $749,000 XXX XXXX |

Grandview Central Public School
Elementary: PublicSeneca Central Public School
Elementary: PublicCaistor Central Public School
Elementary: PublicSt. Michael's School
Elementary: CatholicFairview Avenue Public School
Elementary: PublicThompson Creek Elementary School
Elementary: PublicSouth Lincoln High School
Secondary: PublicDunnville Secondary School
Secondary: PublicCayuga Secondary School
Secondary: PublicOrchard Park Secondary School
Secondary: PublicSaltfleet High School
Secondary: PublicBishop Ryan Catholic Secondary School
Secondary: Catholic

