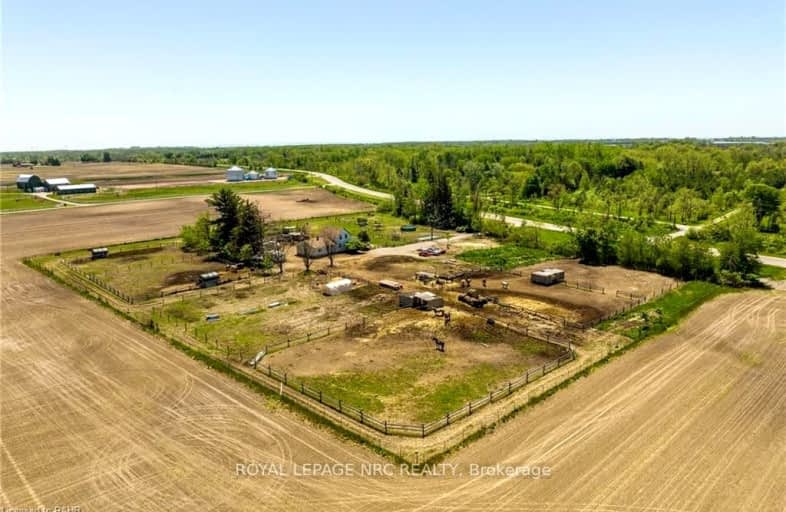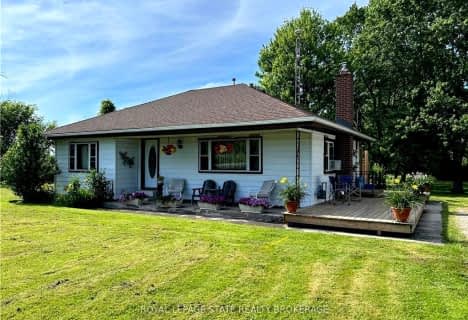Car-Dependent
- Almost all errands require a car.
0
/100
Somewhat Bikeable
- Most errands require a car.
37
/100

Grandview Central Public School
Elementary: Public
4.96 km
Winger Public School
Elementary: Public
11.52 km
Gainsborough Central Public School
Elementary: Public
17.08 km
St. Michael's School
Elementary: Catholic
4.65 km
Fairview Avenue Public School
Elementary: Public
4.64 km
Thompson Creek Elementary School
Elementary: Public
5.74 km
South Lincoln High School
Secondary: Public
22.19 km
Dunnville Secondary School
Secondary: Public
5.25 km
Beamsville District Secondary School
Secondary: Public
31.10 km
Grimsby Secondary School
Secondary: Public
33.21 km
E L Crossley Secondary School
Secondary: Public
25.84 km
Blessed Trinity Catholic Secondary School
Secondary: Catholic
33.55 km
-
Wingfield Park
Dunnville ON 4.94km -
Lions Park - Dunnville Fair
Dunnville ON 5.53km -
Centennial Park
98 Robinson Rd (Main St. W.), Dunnville ON N1A 2W1 6.05km
-
BMO Bank of Montreal
1012 Broad St E, Dunnville ON N1A 2Z2 3.04km -
Scotiabank
305 Queen St, Dunnville ON N1A 1J1 4.14km -
RBC Royal Bank
163 Queen St, Dunnville ON N1A 1H6 4.34km





