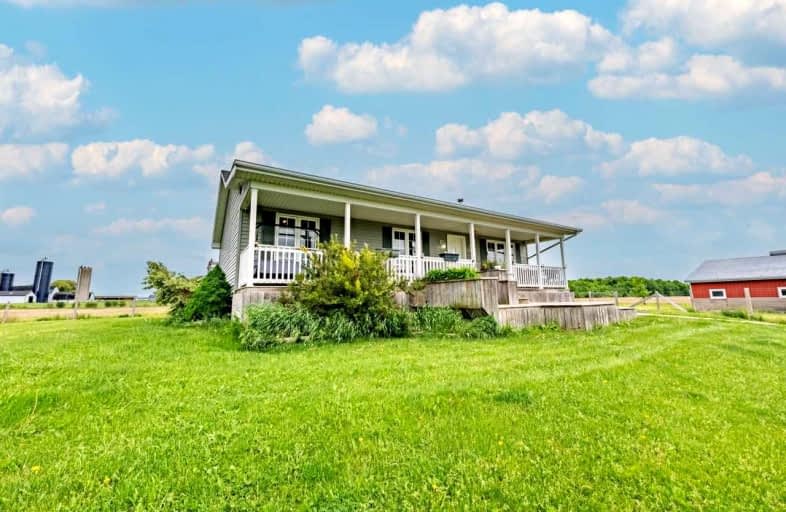Sold on Jun 13, 2022
Note: Property is not currently for sale or for rent.

-
Type: Detached
-
Style: Bungalow
-
Size: 700 sqft
-
Lot Size: 30.12 x 885.23 Feet
-
Age: 6-15 years
-
Taxes: $3,820 per year
-
Days on Site: 7 Days
-
Added: Jun 06, 2022 (1 week on market)
-
Updated:
-
Last Checked: 2 months ago
-
MLS®#: X5647434
-
Listed By: Re/max escarpment realty inc., brokerage
Rare Rural Opportunity. 1.5 Acres. 3+1Bed And Den, 1 Bath Bungalow, Country Living At It's Finest. Above-Ground Pool. 3 Tiered Back Deck. 2 Adjoining Buildings For The Hobby Farmer And Mechanic In You: 77X29 Former Dairy Barn (25Ft To The Rafters, With Stalls, 44X28 Loft, 11X11 Door To Pasture Ending At The Creek With Steel Roof Replaced In 2013) And 70X36 Block Wall Building That Offers A Forced Air Heated 34X30 Workshop, 39X34 Garage, 23X14 Heated Office.
Extras
Rental Items: None; Inclusions: Fridge, Induction Stove, Dishwasher, Convection Microwave, Washer, Dryer, All Elf's, Gdo, Pool Accessories; Excl:Cabinets And Shelving In Workshop, Antique Mirror In Bathroom (Will Be Replaced)
Property Details
Facts for 1184 Concession 9 Walpole, Haldimand
Status
Days on Market: 7
Last Status: Sold
Sold Date: Jun 13, 2022
Closed Date: Aug 05, 2022
Expiry Date: Oct 06, 2022
Sold Price: $801,000
Unavailable Date: Jun 13, 2022
Input Date: Jun 06, 2022
Prior LSC: Listing with no contract changes
Property
Status: Sale
Property Type: Detached
Style: Bungalow
Size (sq ft): 700
Age: 6-15
Area: Haldimand
Community: Haldimand
Availability Date: 30-59 Days
Assessment Amount: $308,000
Assessment Year: 2016
Inside
Bedrooms: 3
Bedrooms Plus: 1
Bathrooms: 1
Kitchens: 1
Rooms: 5
Den/Family Room: Yes
Air Conditioning: Central Air
Fireplace: No
Laundry Level: Main
Washrooms: 1
Building
Basement: Full
Basement 2: Part Fin
Heat Type: Forced Air
Heat Source: Oil
Exterior: Vinyl Siding
Water Supply Type: Cistern
Water Supply: Other
Special Designation: Unknown
Other Structures: Barn
Other Structures: Workshop
Parking
Driveway: Private
Garage Spaces: 10
Garage Type: Detached
Covered Parking Spaces: 20
Total Parking Spaces: 30
Fees
Tax Year: 2021
Tax Legal Description: Pt Lt 15 Con 9 Walpole Pt 1 & 2 18R6613;Haldimand*
Taxes: $3,820
Highlights
Feature: Fenced Yard
Feature: Hospital
Feature: Lake/Pond
Feature: Rec Centre
Feature: River/Stream
Feature: School
Land
Cross Street: Cheapside Rd
Municipality District: Haldimand
Fronting On: South
Parcel Number: 381980171
Pool: Abv Grnd
Sewer: Septic
Lot Depth: 885.23 Feet
Lot Frontage: 30.12 Feet
Lot Irregularities: 30.20X609.71X44.50X27
Acres: .50-1.99
Additional Media
- Virtual Tour: https://www.zillow.com/view-3d-home/b26f0c31-d3d3-4711-8503-b1def8cdc27e?setAttribution=mls&wl=true
Rooms
Room details for 1184 Concession 9 Walpole, Haldimand
| Type | Dimensions | Description |
|---|---|---|
| Living Main | 3.56 x 4.78 | |
| Kitchen Main | 3.56 x 4.24 | W/O To Deck |
| Prim Bdrm Main | 3.53 x 3.56 | |
| Br Main | 2.46 x 3.17 | |
| Br Main | 3.56 x 2.64 | |
| Bathroom Main | 1.65 x 3.53 | 4 Pc Bath |
| Rec Bsmt | 3.45 x 7.09 | |
| Br Bsmt | 2.97 x 3.99 | |
| Den Bsmt | 6.02 x 3.43 | |
| Utility Bsmt | 3.99 x 5.13 |
| XXXXXXXX | XXX XX, XXXX |
XXXX XXX XXXX |
$XXX,XXX |
| XXX XX, XXXX |
XXXXXX XXX XXXX |
$XXX,XXX |
| XXXXXXXX XXXX | XXX XX, XXXX | $801,000 XXX XXXX |
| XXXXXXXX XXXXXX | XXX XX, XXXX | $699,000 XXX XXXX |

St. Mary's School
Elementary: CatholicRainham Central School
Elementary: PublicWalpole North Elementary School
Elementary: PublicOneida Central Public School
Elementary: PublicHagersville Elementary School
Elementary: PublicJarvis Public School
Elementary: PublicWaterford District High School
Secondary: PublicHagersville Secondary School
Secondary: PublicCayuga Secondary School
Secondary: PublicSimcoe Composite School
Secondary: PublicMcKinnon Park Secondary School
Secondary: PublicBishop Tonnos Catholic Secondary School
Secondary: Catholic

