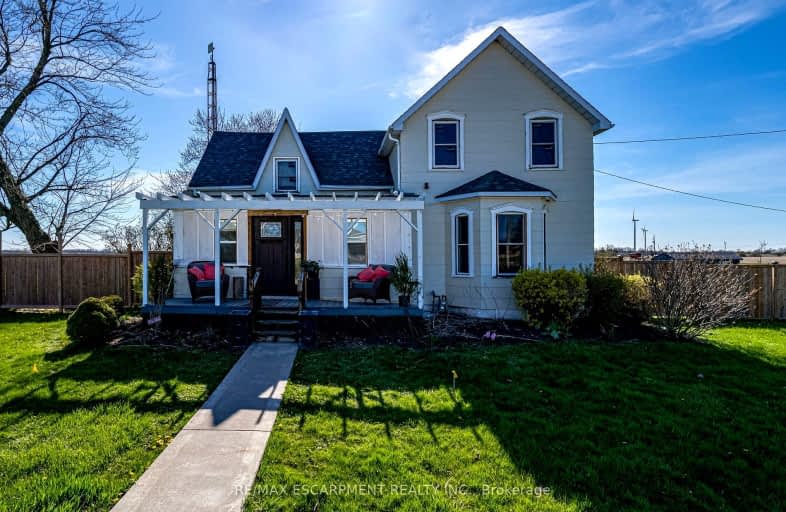Car-Dependent
- Almost all errands require a car.
10
/100
Somewhat Bikeable
- Most errands require a car.
27
/100

St. Stephen's School
Elementary: Catholic
4.54 km
Seneca Central Public School
Elementary: Public
15.06 km
Rainham Central School
Elementary: Public
3.72 km
Oneida Central Public School
Elementary: Public
13.23 km
J L Mitchener Public School
Elementary: Public
4.17 km
Notre Dame Catholic Elementary School
Elementary: Catholic
18.87 km
Dunnville Secondary School
Secondary: Public
19.35 km
Hagersville Secondary School
Secondary: Public
15.62 km
Cayuga Secondary School
Secondary: Public
6.08 km
McKinnon Park Secondary School
Secondary: Public
18.71 km
Saltfleet High School
Secondary: Public
31.41 km
Bishop Ryan Catholic Secondary School
Secondary: Catholic
30.68 km
-
Ruthven Park
243 Haldimand Hwy 54, Cayuga ON N0A 1E0 8.17km -
Caledonia Fair Grounds
Caledonia ON 8.18km -
Selkirk Provincial Park
151 Wheeler Rd, Selkirk ON N0A 1P0 9.78km
-
RBC Royal Bank
8 Erie Ave N (at Dufferin St), Fisherville ON N0A 1G0 4.24km -
CIBC
2 Talbot St E, Cayuga ON N0A 1E0 4.78km -
Firstontario Credit Union
5 Talbot Cayuga E, Cayuga ON N0A 1E0 4.78km


