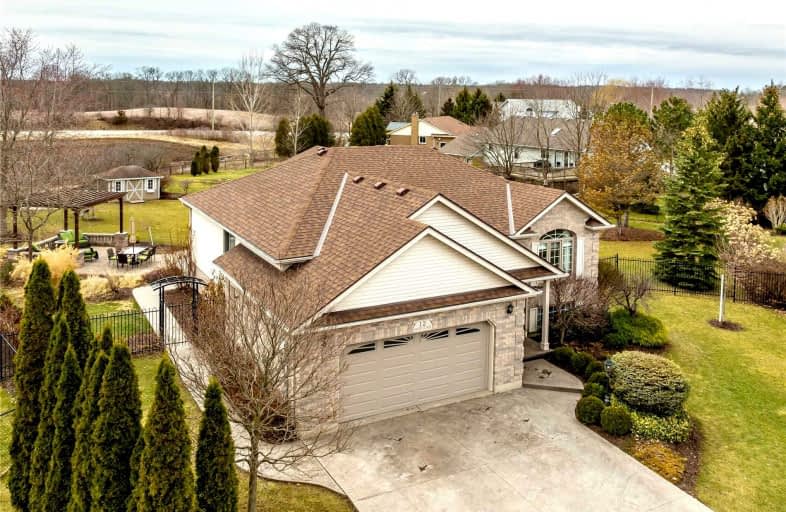Sold on Mar 30, 2022
Note: Property is not currently for sale or for rent.

-
Type: Detached
-
Style: Bungalow
-
Lot Size: 59.38 x 124.14 Feet
-
Age: No Data
-
Taxes: $4,795 per year
-
Days on Site: 7 Days
-
Added: Mar 23, 2022 (1 week on market)
-
Updated:
-
Last Checked: 2 months ago
-
MLS®#: X5547577
-
Listed By: Re/max escarpment realty inc., brokerage
Beautifully Presented 5 Bed, 2 Bath Cayuga Showhome On .48 Ac Pie Shaped Lot. Ideal 2 Family Home Opportunity Including Separate Entrance & Entertainers Dream Back Yard Oasis W/ Custom Pergola Area, & Professional Landscaping. The Flowing Interior Layout Offers Approx 2800 Sq Ft Of Distinguished Living Area Highlighted By Bright Family Room, Ei Kitchen W/ Granite, Spacious Lr, 4 Pc Bath, & 3 Beds. The Ll Includes Rec Rm W/ Fp, 2 Add. Beds, & 3 Pc Bath.
Extras
Inclusions: Window Coverings & Hardware, Ceiling Fans, Bathroom Mirrors, All Attach. Light Fixtures, Fridge, Stove, Dishwasher, Microwave, Washer, Dryer, Shed, Pergola, Pond & Pond Pump, Play Set Exclusions: Chalkboard In The Playroom
Property Details
Facts for 12 Country Club Road, Haldimand
Status
Days on Market: 7
Last Status: Sold
Sold Date: Mar 30, 2022
Closed Date: Jun 13, 2022
Expiry Date: May 30, 2022
Sold Price: $1,200,000
Unavailable Date: Mar 30, 2022
Input Date: Mar 23, 2022
Prior LSC: Listing with no contract changes
Property
Status: Sale
Property Type: Detached
Style: Bungalow
Area: Haldimand
Community: Haldimand
Availability Date: Flexible
Inside
Bedrooms: 3
Bedrooms Plus: 2
Bathrooms: 2
Kitchens: 1
Rooms: 7
Den/Family Room: Yes
Air Conditioning: Central Air
Fireplace: Yes
Washrooms: 2
Building
Basement: Full
Basement 2: Sep Entrance
Heat Type: Forced Air
Heat Source: Gas
Exterior: Brick
Exterior: Vinyl Siding
Water Supply: Municipal
Special Designation: Unknown
Parking
Driveway: Pvt Double
Garage Spaces: 2
Garage Type: Attached
Covered Parking Spaces: 4
Total Parking Spaces: 6
Fees
Tax Year: 2021
Tax Legal Description: Lt 22 Pl 118; S/T Hc190656; Haldimand County
Taxes: $4,795
Land
Cross Street: Commodore Rd
Municipality District: Haldimand
Fronting On: South
Parcel Number: 382300168
Pool: None
Sewer: Sewers
Lot Depth: 124.14 Feet
Lot Frontage: 59.38 Feet
Rooms
Room details for 12 Country Club Road, Haldimand
| Type | Dimensions | Description |
|---|---|---|
| Br Bsmt | 3.38 x 3.89 | |
| Br Bsmt | 3.56 x 3.61 | |
| Family Bsmt | 7.32 x 5.66 | |
| Bathroom Bsmt | 2.57 x 2.41 | 3 Pc Bath |
| Dining Main | 3.45 x 4.80 | |
| Family Main | 3.94 x 3.76 | |
| Kitchen Main | 3.91 x 5.49 | |
| Living Main | 4.83 x 4.80 | |
| Br Main | 3.28 x 2.24 | |
| Br Main | 3.38 x 3.38 | |
| Br Main | 4.83 x 3.58 | |
| Bathroom Main | 3.25 x 2.36 | 4 Pc Bath |
| XXXXXXXX | XXX XX, XXXX |
XXXX XXX XXXX |
$X,XXX,XXX |
| XXX XX, XXXX |
XXXXXX XXX XXXX |
$XXX,XXX | |
| XXXXXXXX | XXX XX, XXXX |
XXXX XXX XXXX |
$XXX,XXX |
| XXX XX, XXXX |
XXXXXX XXX XXXX |
$XXX,XXX |
| XXXXXXXX XXXX | XXX XX, XXXX | $1,200,000 XXX XXXX |
| XXXXXXXX XXXXXX | XXX XX, XXXX | $799,900 XXX XXXX |
| XXXXXXXX XXXX | XXX XX, XXXX | $529,900 XXX XXXX |
| XXXXXXXX XXXXXX | XXX XX, XXXX | $529,900 XXX XXXX |

École élémentaire publique L'Héritage
Elementary: PublicChar-Lan Intermediate School
Elementary: PublicSt Peter's School
Elementary: CatholicHoly Trinity Catholic Elementary School
Elementary: CatholicÉcole élémentaire catholique de l'Ange-Gardien
Elementary: CatholicWilliamstown Public School
Elementary: PublicÉcole secondaire publique L'Héritage
Secondary: PublicCharlottenburgh and Lancaster District High School
Secondary: PublicSt Lawrence Secondary School
Secondary: PublicÉcole secondaire catholique La Citadelle
Secondary: CatholicHoly Trinity Catholic Secondary School
Secondary: CatholicCornwall Collegiate and Vocational School
Secondary: Public

