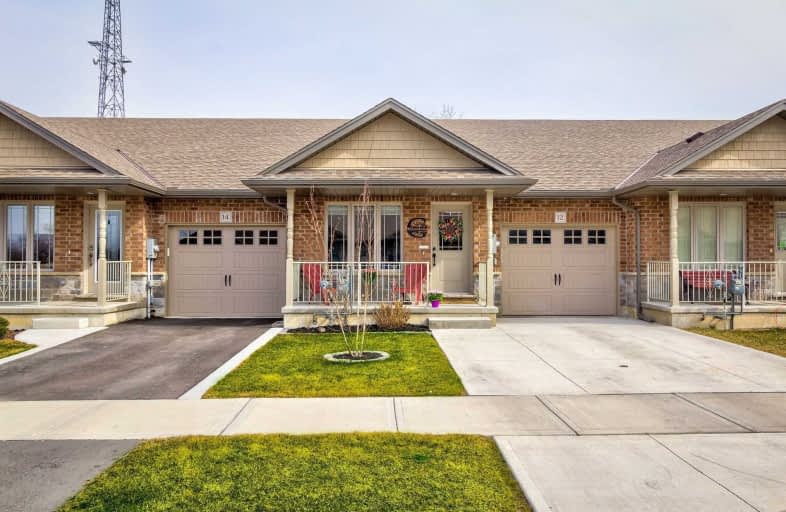Sold on Mar 30, 2021
Note: Property is not currently for sale or for rent.

-
Type: Att/Row/Twnhouse
-
Style: Bungalow
-
Size: 1100 sqft
-
Lot Size: 25.66 x 101.18 Feet
-
Age: 0-5 years
-
Taxes: $2,935 per year
-
Days on Site: 5 Days
-
Added: Mar 25, 2021 (5 days on market)
-
Updated:
-
Last Checked: 2 months ago
-
MLS®#: X5169293
-
Listed By: Coldwell banker community professionals, brokerage
Stunning 2+1 Bedrm, 3 Bath Freehold Bungalow Townhome In Hagersville. Built In 2018, This Home Features Open Concept Kitchen/Dining & Living Rms With Pan Ceiling & Patio Doors To Backyard Deck With Gas Hook-Up For The Bbq. The Beautiful Kitchen Has A Gas Stove, Stainless Steel Appliances, Island, Trendy Honeycomb Backsplash & Faux Marble Countertops. Primary Bedrm Has A 4Pc Ensuite & Walk-In Closet. Finished Basement With 3rd Bedrm Rec Room, Gym & Office.
Extras
Inclusions: Fridge, Stove, Dishwasher, Washer, Dryer, All Window Coverings & Light Fixtures. Exclusions: All Tv Wall Mounts, Steel Shelves In Garage, Plastic Shelving In Bsmnt, Freezer In Garage, Bar Fridge In Gym. Rentals: Hot Water Heater
Property Details
Facts for 12 Emily Street, Haldimand
Status
Days on Market: 5
Last Status: Sold
Sold Date: Mar 30, 2021
Closed Date: May 31, 2021
Expiry Date: Jun 30, 2021
Sold Price: $615,500
Unavailable Date: Mar 30, 2021
Input Date: Mar 26, 2021
Prior LSC: Listing with no contract changes
Property
Status: Sale
Property Type: Att/Row/Twnhouse
Style: Bungalow
Size (sq ft): 1100
Age: 0-5
Area: Haldimand
Community: Haldimand
Availability Date: 60-89 Days
Assessment Amount: $248,000
Assessment Year: 2016
Inside
Bedrooms: 2
Bedrooms Plus: 1
Bathrooms: 3
Kitchens: 1
Rooms: 8
Den/Family Room: No
Air Conditioning: Central Air
Fireplace: Yes
Laundry Level: Main
Washrooms: 3
Building
Basement: Finished
Basement 2: Full
Heat Type: Forced Air
Heat Source: Gas
Exterior: Brick
Water Supply: Municipal
Special Designation: Unknown
Parking
Driveway: Front Yard
Garage Spaces: 1
Garage Type: Built-In
Covered Parking Spaces: 2
Total Parking Spaces: 3
Fees
Tax Year: 2020
Tax Legal Description: Part Block 11, Plan 18M38, Being Part 3 On Plan***
Taxes: $2,935
Highlights
Feature: Hospital
Feature: School
Land
Cross Street: Hwy 6 S To Macneil T
Municipality District: Haldimand
Fronting On: North
Parcel Number: 381830673
Pool: None
Sewer: Sewers
Lot Depth: 101.18 Feet
Lot Frontage: 25.66 Feet
Acres: < .50
Waterfront: None
Additional Media
- Virtual Tour: https://my.matterport.com/show/?m=AkV3j6NJv7u
Rooms
Room details for 12 Emily Street, Haldimand
| Type | Dimensions | Description |
|---|---|---|
| Foyer Main | - | |
| Living Main | 3.94 x 7.04 | Fireplace |
| Dining Main | 3.94 x 7.04 | |
| Kitchen Main | 3.63 x 3.86 | |
| Master Main | 3.35 x 4.50 | 4 Pc Ensuite, W/I Closet |
| 2nd Br Main | 2.51 x 3.33 | |
| Laundry Main | - | |
| 3rd Br Bsmt | 3.12 x 3.23 | |
| Rec Bsmt | 3.66 x 6.96 | |
| Exercise Bsmt | 3.58 x 9.14 | |
| Office Bsmt | 1.52 x 4.57 | |
| Utility Bsmt | - |

| XXXXXXXX | XXX XX, XXXX |
XXXX XXX XXXX |
$XXX,XXX |
| XXX XX, XXXX |
XXXXXX XXX XXXX |
$XXX,XXX |
| XXXXXXXX XXXX | XXX XX, XXXX | $615,500 XXX XXXX |
| XXXXXXXX XXXXXX | XXX XX, XXXX | $499,900 XXX XXXX |

St. Mary's School
Elementary: CatholicWalpole North Elementary School
Elementary: PublicOneida Central Public School
Elementary: PublicNotre Dame Catholic Elementary School
Elementary: CatholicHagersville Elementary School
Elementary: PublicJarvis Public School
Elementary: PublicWaterford District High School
Secondary: PublicHagersville Secondary School
Secondary: PublicCayuga Secondary School
Secondary: PublicMcKinnon Park Secondary School
Secondary: PublicBishop Tonnos Catholic Secondary School
Secondary: CatholicAncaster High School
Secondary: Public
