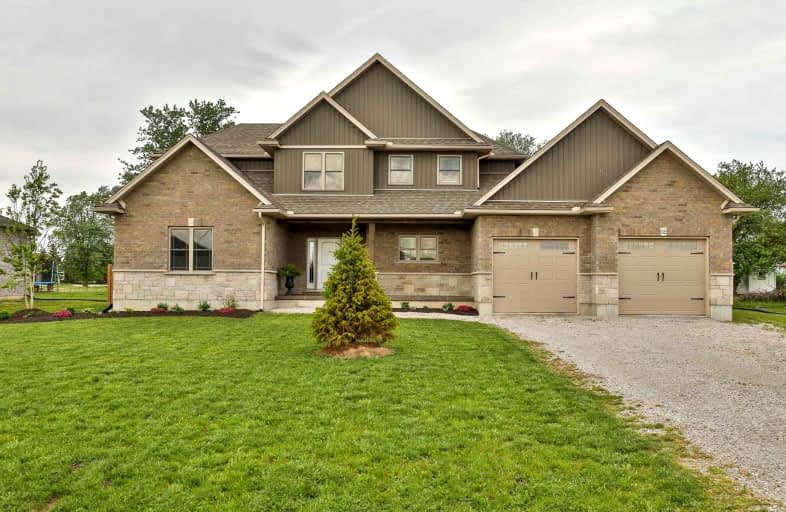Sold on Nov 15, 2021
Note: Property is not currently for sale or for rent.

-
Type: Detached
-
Style: 2-Storey
-
Size: 2500 sqft
-
Lot Size: 100 x 199.56 Feet
-
Age: 0-5 years
-
Taxes: $5,680 per year
-
Days on Site: 5 Days
-
Added: Nov 10, 2021 (5 days on market)
-
Updated:
-
Last Checked: 3 months ago
-
MLS®#: X5428692
-
Listed By: Royal lepage state realty brokerage
Country Living With A Small Town Feel! Located On A Quiet Cul De Sac On A School Bus Route, 10 Minutes To All Cayuga Amenities & 30 Minutes To Hamilton Mountain. Fully Fenced Backyard, A Covered Back Porch, An Inground Swimming Pool, And A Custom Built Drive Through Shed! Features Include A Generac Standby Generator That Powers The Entire House That Runs On Natural Gas, A 5 Chamber Advanced Treatment Septic System, And An Extra Large Cistern. Don't Miss It!
Extras
Gas Stove, Ss Fridge, Ss Dishwasher, Oversized & Stream Washer & Dryer, Window Coverings, Electrical Light Fixtures. **Interboard Listing: Hamilton - Burlington R. E. Assoc**
Property Details
Facts for 12 Held Crescent, Haldimand
Status
Days on Market: 5
Last Status: Sold
Sold Date: Nov 15, 2021
Closed Date: Feb 03, 2022
Expiry Date: Jan 31, 2022
Sold Price: $1,150,000
Unavailable Date: Nov 15, 2021
Input Date: Nov 10, 2021
Prior LSC: Listing with no contract changes
Property
Status: Sale
Property Type: Detached
Style: 2-Storey
Size (sq ft): 2500
Age: 0-5
Area: Haldimand
Community: Haldimand
Availability Date: 90 Days
Inside
Bedrooms: 5
Bedrooms Plus: 1
Bathrooms: 3
Kitchens: 1
Rooms: 17
Den/Family Room: Yes
Air Conditioning: Central Air
Fireplace: Yes
Laundry Level: Main
Central Vacuum: Y
Washrooms: 3
Utilities
Electricity: Yes
Gas: Yes
Cable: Yes
Telephone: Yes
Building
Basement: Full
Basement 2: Part Fin
Heat Type: Forced Air
Heat Source: Gas
Exterior: Brick
Exterior: Vinyl Siding
Water Supply Type: Cistern
Water Supply: Other
Special Designation: Unknown
Other Structures: Garden Shed
Parking
Driveway: Pvt Double
Garage Spaces: 2
Garage Type: Attached
Covered Parking Spaces: 6
Total Parking Spaces: 8
Fees
Tax Year: 2021
Tax Legal Description: Lot 9 Plan 88 Subject To An Easement In Gross Over
Taxes: $5,680
Highlights
Feature: Beach
Feature: Cul De Sac
Feature: Fenced Yard
Feature: Grnbelt/Conserv
Feature: Park
Feature: School Bus Route
Land
Cross Street: Haldimand Rd 12, Nab
Municipality District: Haldimand
Fronting On: West
Parcel Number: 382070299
Pool: Inground
Sewer: Septic
Lot Depth: 199.56 Feet
Lot Frontage: 100 Feet
Acres: .50-1.99
Waterfront: None
Rooms
Room details for 12 Held Crescent, Haldimand
| Type | Dimensions | Description |
|---|---|---|
| Great Rm Main | 4.78 x 5.49 | Fireplace |
| Kitchen Main | 3.71 x 4.29 | Granite Counter, Stainless Steel Appl, Porcelain Floor |
| Dining Main | 3.71 x 3.12 | W/O To Yard |
| Prim Bdrm Main | 4.27 x 4.57 | 4 Pc Ensuite, Closet Organizers |
| Laundry Main | 2.74 x 3.05 | |
| Bathroom Main | - | 2 Pc Bath |
| Bathroom 2nd | - | 4 Pc Bath |
| Living 2nd | 4.78 x 5.18 | |
| 2nd Br 2nd | 3.15 x 3.35 | |
| 3rd Br 2nd | 3.20 x 3.38 | |
| 4th Br 2nd | 3.00 x 3.30 | |
| 5th Br 2nd | 3.30 x 5.33 |
| XXXXXXXX | XXX XX, XXXX |
XXXX XXX XXXX |
$X,XXX,XXX |
| XXX XX, XXXX |
XXXXXX XXX XXXX |
$XXX,XXX | |
| XXXXXXXX | XXX XX, XXXX |
XXXXXXX XXX XXXX |
|
| XXX XX, XXXX |
XXXXXX XXX XXXX |
$X,XXX,XXX | |
| XXXXXXXX | XXX XX, XXXX |
XXXXXXXX XXX XXXX |
|
| XXX XX, XXXX |
XXXXXX XXX XXXX |
$XXX,XXX |
| XXXXXXXX XXXX | XXX XX, XXXX | $1,150,000 XXX XXXX |
| XXXXXXXX XXXXXX | XXX XX, XXXX | $999,000 XXX XXXX |
| XXXXXXXX XXXXXXX | XXX XX, XXXX | XXX XXXX |
| XXXXXXXX XXXXXX | XXX XX, XXXX | $1,150,000 XXX XXXX |
| XXXXXXXX XXXXXXXX | XXX XX, XXXX | XXX XXXX |
| XXXXXXXX XXXXXX | XXX XX, XXXX | $799,900 XXX XXXX |

St. Stephen's School
Elementary: CatholicSt. Mary's School
Elementary: CatholicRainham Central School
Elementary: PublicOneida Central Public School
Elementary: PublicJ L Mitchener Public School
Elementary: PublicHagersville Elementary School
Elementary: PublicDunnville Secondary School
Secondary: PublicHagersville Secondary School
Secondary: PublicCayuga Secondary School
Secondary: PublicMcKinnon Park Secondary School
Secondary: PublicSt. Jean de Brebeuf Catholic Secondary School
Secondary: CatholicBishop Ryan Catholic Secondary School
Secondary: Catholic- 4 bath
- 5 bed
- 3500 sqft
1 Erie Avenue South, Haldimand, Ontario • N0A 1G0 • Haldimand



