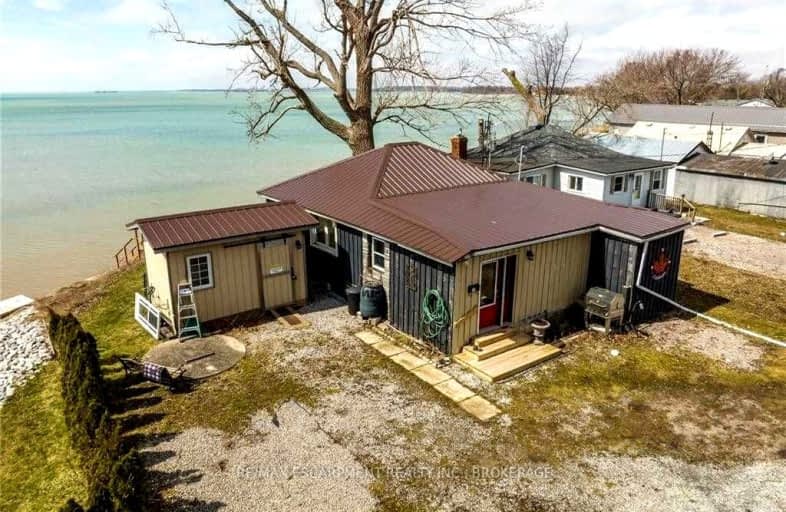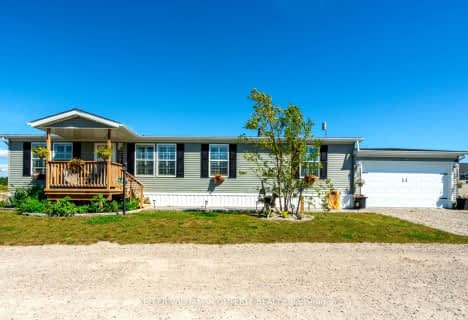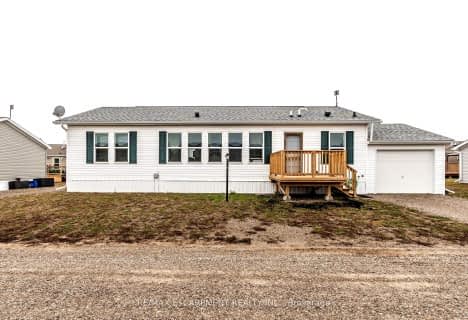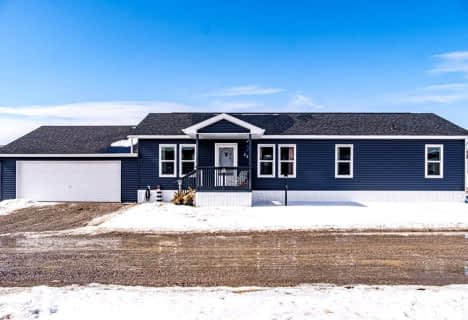Car-Dependent
- Almost all errands require a car.
0
/100
Somewhat Bikeable
- Almost all errands require a car.
24
/100

St. Mary's School
Elementary: Catholic
18.80 km
Rainham Central School
Elementary: Public
12.37 km
Walpole North Elementary School
Elementary: Public
17.05 km
Hagersville Elementary School
Elementary: Public
18.61 km
Jarvis Public School
Elementary: Public
14.27 km
Lakewood Elementary School
Elementary: Public
16.30 km
Waterford District High School
Secondary: Public
28.49 km
Hagersville Secondary School
Secondary: Public
18.59 km
Cayuga Secondary School
Secondary: Public
21.26 km
Simcoe Composite School
Secondary: Public
26.19 km
McKinnon Park Secondary School
Secondary: Public
29.96 km
Holy Trinity Catholic High School
Secondary: Catholic
26.46 km
-
Haldimand Conversation Area
Haldimand ON 0.73km -
Norfolk Conservation Area
30 Front, Simcoe ON N0A 1L0 2.22km -
Selkirk Provincial Park
Selkirk ON 3.19km
-
CIBC
4 Main St E, Selkirk ON N0A 1P0 6.34km -
Meridian Credit Union
34 Haldimand Rd 55, Nanticoke ON N0A 1L0 6.66km -
RBC Royal Bank
8 Erie Ave N (at Dufferin St), Fisherville ON N0A 1G0 11.91km







