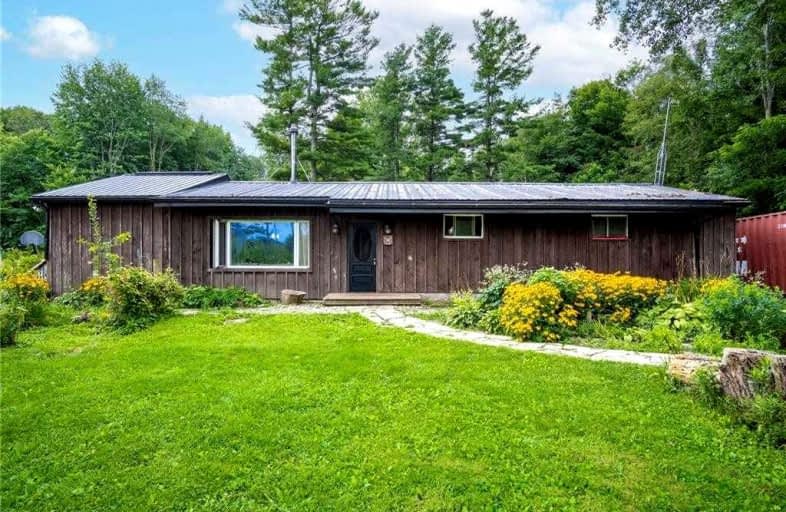Sold on Sep 30, 2022
Note: Property is not currently for sale or for rent.

-
Type: Detached
-
Style: Bungalow
-
Lot Size: 720.93 x 1136.9 Feet
-
Age: No Data
-
Taxes: $4,498 per year
-
Days on Site: 51 Days
-
Added: Aug 10, 2022 (1 month on market)
-
Updated:
-
Last Checked: 2 months ago
-
MLS®#: X5729100
-
Listed By: Re/max escarpment realty inc., brokerage
Amazing 23 Acre Property Located In The Heart Of Dunnville! This 4 Bedroom, 2 Bathroom Bungalow Offers You Space Galore To Spread Out And Suit Your Family Needs And Hobbies! Treed Lot Offers Privacy And Some Relief From The Summer's Heat As You Work Or Play On This Scenic Lot. Screened Outbuilding To Enjoy The Summer Breeze Without The Bugs Or Convert To Chicken Coop! The Spacious Home Offers Inviting Living Room With Vaulted Ceiling And Cozy Wood Stove. Bright Kitchen Open To Dining Area. Primary Bedroom With Ensuite At One End Of House Ensures Privacy With Walkout To Private Deck, While 3 Additional Spacious Bedrooms Complete This Bungalow At The Other End. Conveniently Located Right In Town With Shopping, Restaurants, Hwy 3 And Grand River Nearby! Buyer To Do Due Diligence Regarding Any Uses, Building Or Development Plans As Property Falls Under Grand River Authority. Drilled Well 120Ft + Dug Well 40Ft. Septic House Line Has Been Updated And Pump Replaced In 2021. Rsa
Extras
Incl: Fridge, Stove, All Electrical Light Fixtures, All Existing Window Coverings, Shallow Well Pump. Rental: Water Meter.
Property Details
Facts for 122 Anderson Avenue, Haldimand
Status
Days on Market: 51
Last Status: Sold
Sold Date: Sep 30, 2022
Closed Date: Oct 20, 2022
Expiry Date: Nov 30, 2022
Sold Price: $565,000
Unavailable Date: Sep 30, 2022
Input Date: Aug 11, 2022
Property
Status: Sale
Property Type: Detached
Style: Bungalow
Area: Haldimand
Community: Dunnville
Availability Date: 1-29 Days
Assessment Amount: $366,000
Assessment Year: 2016
Inside
Bedrooms: 4
Bathrooms: 2
Kitchens: 1
Rooms: 7
Den/Family Room: No
Air Conditioning: None
Fireplace: Yes
Washrooms: 2
Building
Basement: None
Heat Type: Baseboard
Heat Source: Electric
Exterior: Board/Batten
Water Supply Type: Drilled Well
Water Supply: Well
Special Designation: Unknown
Parking
Driveway: Private
Garage Type: None
Covered Parking Spaces: 6
Total Parking Spaces: 6
Fees
Tax Year: 2021
Tax Legal Description: Pt Lt 9 Second Range From Grand Riv*See Full Att'd
Taxes: $4,498
Land
Cross Street: Inman & Hwy 3
Municipality District: Haldimand
Fronting On: East
Parcel Number: 381090088
Pool: None
Sewer: Septic
Lot Depth: 1136.9 Feet
Lot Frontage: 720.93 Feet
Acres: 10-24.99
Additional Media
- Virtual Tour: https://my.matterport.com/show/?m=yHyiibDUbn9&brand=0
Rooms
Room details for 122 Anderson Avenue, Haldimand
| Type | Dimensions | Description |
|---|---|---|
| Living Main | 4.22 x 5.99 | |
| Kitchen Main | 3.48 x 3.35 | |
| Dining Main | 3.51 x 2.64 | |
| Prim Bdrm Main | 4.47 x 3.76 | |
| Bathroom Main | 3.00 x 1.78 | 4 Pc Ensuite |
| Br Main | 2.97 x 3.61 | |
| Br Main | 3.25 x 5.13 | |
| Br Main | 4.78 x 5.26 | |
| Bathroom Main | 4.52 x 2.74 | 3 Pc Bath |
| Utility Main | 6.25 x 4.44 |

| XXXXXXXX | XXX XX, XXXX |
XXXX XXX XXXX |
$XXX,XXX |
| XXX XX, XXXX |
XXXXXX XXX XXXX |
$XXX,XXX | |
| XXXXXXXX | XXX XX, XXXX |
XXXXXXX XXX XXXX |
|
| XXX XX, XXXX |
XXXXXX XXX XXXX |
$XXX,XXX | |
| XXXXXXXX | XXX XX, XXXX |
XXXXXXX XXX XXXX |
|
| XXX XX, XXXX |
XXXXXX XXX XXXX |
$XXX,XXX |
| XXXXXXXX XXXX | XXX XX, XXXX | $565,000 XXX XXXX |
| XXXXXXXX XXXXXX | XXX XX, XXXX | $599,900 XXX XXXX |
| XXXXXXXX XXXXXXX | XXX XX, XXXX | XXX XXXX |
| XXXXXXXX XXXXXX | XXX XX, XXXX | $999,900 XXX XXXX |
| XXXXXXXX XXXXXXX | XXX XX, XXXX | XXX XXXX |
| XXXXXXXX XXXXXX | XXX XX, XXXX | $999,900 XXX XXXX |

Spectrum Alternative Senior School
Elementary: PublicSt Monica Catholic School
Elementary: CatholicOriole Park Junior Public School
Elementary: PublicJohn Fisher Junior Public School
Elementary: PublicDavisville Junior Public School
Elementary: PublicAllenby Junior Public School
Elementary: PublicMsgr Fraser College (Midtown Campus)
Secondary: CatholicForest Hill Collegiate Institute
Secondary: PublicMarshall McLuhan Catholic Secondary School
Secondary: CatholicNorth Toronto Collegiate Institute
Secondary: PublicLawrence Park Collegiate Institute
Secondary: PublicNorthern Secondary School
Secondary: Public
