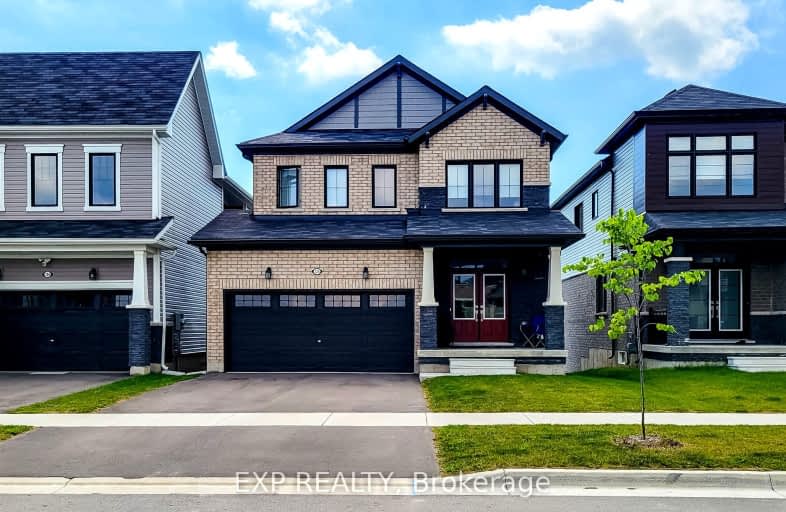Somewhat Walkable
- Some errands can be accomplished on foot.
56
/100
Somewhat Bikeable
- Most errands require a car.
43
/100

St. Mary's School
Elementary: Catholic
1.05 km
Walpole North Elementary School
Elementary: Public
6.49 km
Oneida Central Public School
Elementary: Public
9.17 km
Notre Dame Catholic Elementary School
Elementary: Catholic
13.04 km
Hagersville Elementary School
Elementary: Public
0.63 km
Jarvis Public School
Elementary: Public
9.65 km
Waterford District High School
Secondary: Public
20.12 km
Hagersville Secondary School
Secondary: Public
0.35 km
Cayuga Secondary School
Secondary: Public
14.83 km
McKinnon Park Secondary School
Secondary: Public
13.66 km
Bishop Tonnos Catholic Secondary School
Secondary: Catholic
27.10 km
Ancaster High School
Secondary: Public
28.55 km
-
Hagersville Park
Hagersville ON 0.54km -
Ancaster Dog Park
Caledonia ON 13.2km -
Caledonia Fair Grounds
Caledonia ON 13.89km
-
BMO Bank of Montreal
322 Argyle St S, Caledonia ON N3W 1K8 13.26km -
BMO Bank of Montreal
4th Line, Ohsweken ON N0A 1M0 13.34km -
Scotiabank
11 Argyle St N, Caledonia ON N3W 1B6 14.62km


