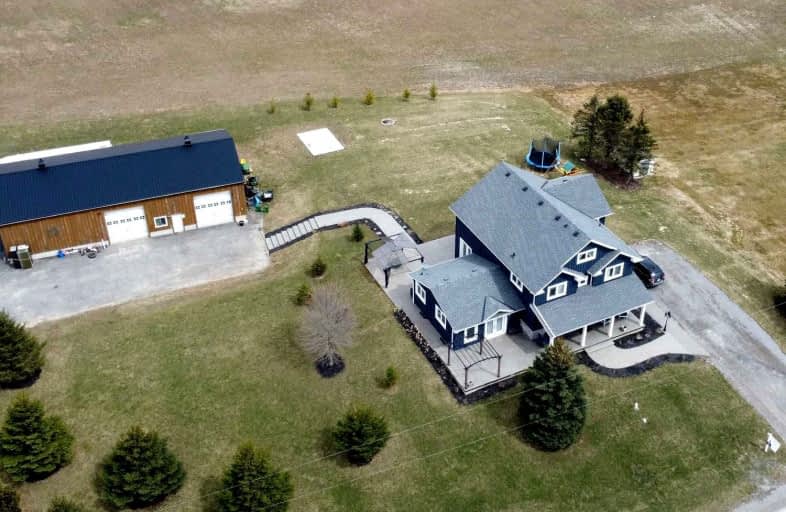Sold on May 30, 2022
Note: Property is not currently for sale or for rent.

-
Type: Detached
-
Style: 2-Storey
-
Size: 3000 sqft
-
Lot Size: 211.19 x 203.54 Feet
-
Age: 0-5 years
-
Taxes: $3,253 per year
-
Days on Site: 47 Days
-
Added: Apr 13, 2022 (1 month on market)
-
Updated:
-
Last Checked: 2 months ago
-
MLS®#: X5575829
-
Listed By: Re/max escarpment realty inc., brokerage
Excellent 5 Yrs New Country Retreat! Situated On Approx 1 Acre Across The Road From Grand River. Premium Corner Lot. Main Floor Master Suite W/Separate Entrance & Also Second Entrance To Basement. Ideal In-Law Potential. Hobbyist Dream Workshop 36' X 72'W/Commercial Grade 12' Doors. Open Great Room W/Mirrored Flr To Ceiling Fireplace. Custom Kitchen W/Quartz. Top Level Bedrms W/Jack & Jill Bthrm. Finished Loft Can Be 4th Bedrm Or Den. Ample Parking!
Extras
Fridge, Stove, Washer, Dryer, Dishwasher, Wine Cooler, Built-In Microwave, Water Softener, Water Purification, Satellite Dish, Alarm System (Service Separate)
Property Details
Facts for 1242 #54 Highway, Haldimand
Status
Days on Market: 47
Last Status: Sold
Sold Date: May 30, 2022
Closed Date: Jun 20, 2022
Expiry Date: Jul 30, 2022
Sold Price: $1,575,000
Unavailable Date: May 30, 2022
Input Date: Apr 13, 2022
Property
Status: Sale
Property Type: Detached
Style: 2-Storey
Size (sq ft): 3000
Age: 0-5
Area: Haldimand
Community: Haldimand
Availability Date: Flexible
Inside
Bedrooms: 3
Bedrooms Plus: 1
Bathrooms: 3
Kitchens: 1
Rooms: 6
Den/Family Room: Yes
Air Conditioning: Central Air
Fireplace: Yes
Washrooms: 3
Building
Basement: Full
Basement 2: Part Fin
Heat Type: Forced Air
Heat Source: Gas
Exterior: Board/Batten
Exterior: Other
Water Supply: Well
Special Designation: Unknown
Parking
Driveway: Pvt Double
Garage Spaces: 8
Garage Type: Detached
Covered Parking Spaces: 12
Total Parking Spaces: 20
Fees
Tax Year: 2021
Tax Legal Description: Pt Lt 67, River Range, Pts 1&2, 2R5260, S/T On 54
Taxes: $3,253
Land
Cross Street: Mulligan Road
Municipality District: Haldimand
Fronting On: North
Pool: None
Sewer: Septic
Lot Depth: 203.54 Feet
Lot Frontage: 211.19 Feet
Acres: .50-1.99
Additional Media
- Virtual Tour: http://www.venturehomes.ca/trebtour.asp?tourid=63611
Rooms
Room details for 1242 #54 Highway, Haldimand
| Type | Dimensions | Description |
|---|---|---|
| Foyer Main | - | |
| Family Main | 6.50 x 8.53 | Fireplace |
| Kitchen Main | 5.21 x 5.79 | |
| Dining Main | 3.35 x 3.96 | |
| Prim Bdrm Main | 4.27 x 4.72 | |
| Br 2nd | 3.05 x 5.28 | |
| Br 2nd | 3.10 x 5.23 | |
| Loft 2nd | 5.11 x 5.28 | |
| Rec Bsmt | 4.27 x 6.71 | |
| Br Bsmt | 3.86 x 5.94 | |
| Utility Bsmt | - | |
| Other Bsmt | - |
| XXXXXXXX | XXX XX, XXXX |
XXXX XXX XXXX |
$X,XXX,XXX |
| XXX XX, XXXX |
XXXXXX XXX XXXX |
$X,XXX,XXX |
| XXXXXXXX XXXX | XXX XX, XXXX | $1,575,000 XXX XXXX |
| XXXXXXXX XXXXXX | XXX XX, XXXX | $1,799,997 XXX XXXX |

Fort Frances High Intermediate
Elementary: PublicOur Lady of the Way
Elementary: CatholicRiverview Elementary School
Elementary: PublicCrossroads Elementary Public School
Elementary: PublicDonald Young Public School
Elementary: PublicJ W Walker Public School
Elementary: PublicIgnace Secondary School
Secondary: PublicAtikokan High School
Secondary: PublicRainy River High School
Secondary: PublicSt Thomas Aquinas High School
Secondary: CatholicBeaver Brae Secondary School
Secondary: PublicFort Frances High School
Secondary: Public

