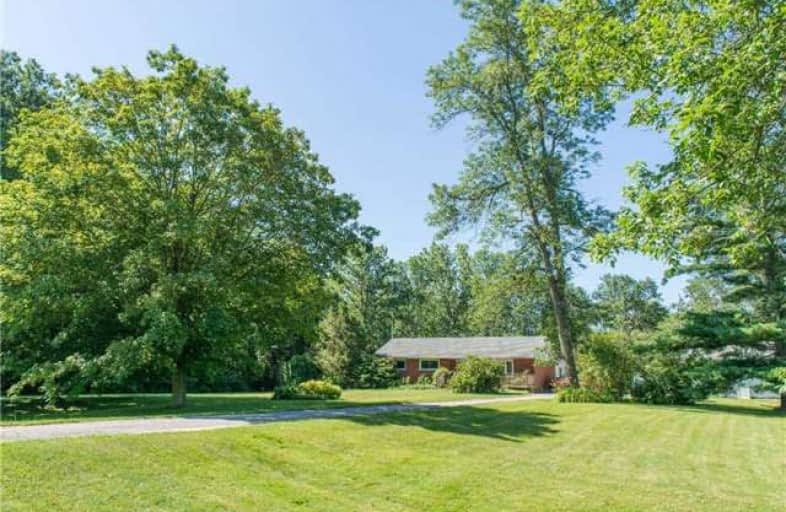Sold on Jul 21, 2017
Note: Property is not currently for sale or for rent.

-
Type: Detached
-
Style: Bungalow
-
Size: 1100 sqft
-
Lot Size: 215 x 448 Feet
-
Age: 31-50 years
-
Taxes: $3,163 per year
-
Days on Site: 2 Days
-
Added: Sep 07, 2019 (2 days on market)
-
Updated:
-
Last Checked: 3 months ago
-
MLS®#: X3877432
-
Listed By: Re/max realty enterprises inc., brokerage
This Mature Treed 2 Acre Park-Like Setting Conveniently Located 5 Mins South Of Dunnville Is Home To A Spacious 1,374 Sq Ft Bungalow Built In 1972. The Main Floor Features Three Bedrooms, 4Pc Bath & Laundry Room, Kitchen, Living Room With Bay Window, Dining Room And Huge Sun Room Overlooking Back Yard With Large Pond. Step Downstairs To The Finished Basement Where You Will Find A Large Family Room, Games Room And 3Pc Bath. The Detached Three Car Garage With..
Extras
Cont'd.. Gas Heater Is Sure To Impress.
Property Details
Facts for 1248 North Shore Drive, Haldimand
Status
Days on Market: 2
Last Status: Sold
Sold Date: Jul 21, 2017
Closed Date: Oct 04, 2017
Expiry Date: Nov 15, 2017
Sold Price: $429,900
Unavailable Date: Jul 21, 2017
Input Date: Jul 19, 2017
Prior LSC: Listing with no contract changes
Property
Status: Sale
Property Type: Detached
Style: Bungalow
Size (sq ft): 1100
Age: 31-50
Area: Haldimand
Community: Dunnville
Availability Date: Sept 20, 2017
Inside
Bedrooms: 3
Bathrooms: 2
Kitchens: 1
Rooms: 8
Den/Family Room: No
Air Conditioning: Central Air
Fireplace: No
Laundry Level: Main
Central Vacuum: Y
Washrooms: 2
Utilities
Electricity: Yes
Gas: Yes
Cable: No
Telephone: Yes
Building
Basement: Finished
Basement 2: Full
Heat Type: Forced Air
Heat Source: Gas
Exterior: Brick
Exterior: Vinyl Siding
UFFI: No
Water Supply Type: Cistern
Water Supply: Other
Special Designation: Unknown
Parking
Driveway: Private
Garage Spaces: 3
Garage Type: Detached
Covered Parking Spaces: 8
Total Parking Spaces: 11
Fees
Tax Year: 2017
Tax Legal Description: Pt Lt 17 First Range From Grand River Moulton
Taxes: $3,163
Highlights
Feature: Lake/Pond
Feature: Wooded/Treed
Land
Cross Street: North Shore Dr&Taylo
Municipality District: Haldimand
Fronting On: South
Parcel Number: 381240145
Pool: None
Sewer: Septic
Lot Depth: 448 Feet
Lot Frontage: 215 Feet
Acres: 2-4.99
Zoning: Hl
Waterfront: None
Rooms
Room details for 1248 North Shore Drive, Haldimand
| Type | Dimensions | Description |
|---|---|---|
| Living Main | 3.98 x 6.69 | Laminate, Bay Window |
| Dining Main | 3.28 x 3.02 | Laminate, Sliding Doors |
| Kitchen Main | 3.68 x 4.14 | Linoleum |
| Sunroom Main | 5.29 x 4.07 | Ceramic Floor, Sliding Doors |
| 2nd Br Main | 3.24 x 3.27 | Laminate, Closet, Window |
| 3rd Br Main | 3.24 x 3.64 | Laminate, Closet, Window |
| Master Main | 3.31 x 3.94 | Laminate, Closet, Window |
| Bathroom Main | 2.15 x 3.67 | 4 Pc Bath, Linoleum, Window |
| Family Bsmt | 4.43 x 7.77 | Above Grade Window |
| Games Bsmt | 3.66 x 9.89 | |
| Bathroom Bsmt | 1.55 x 2.65 | 3 Pc Bath |
| XXXXXXXX | XXX XX, XXXX |
XXXX XXX XXXX |
$XXX,XXX |
| XXX XX, XXXX |
XXXXXX XXX XXXX |
$XXX,XXX |
| XXXXXXXX XXXX | XXX XX, XXXX | $429,900 XXX XXXX |
| XXXXXXXX XXXXXX | XXX XX, XXXX | $429,900 XXX XXXX |

Grandview Central Public School
Elementary: PublicWinger Public School
Elementary: PublicGainsborough Central Public School
Elementary: PublicSt. Michael's School
Elementary: CatholicFairview Avenue Public School
Elementary: PublicThompson Creek Elementary School
Elementary: PublicSouth Lincoln High School
Secondary: PublicDunnville Secondary School
Secondary: PublicPort Colborne High School
Secondary: PublicBeamsville District Secondary School
Secondary: PublicGrimsby Secondary School
Secondary: PublicE L Crossley Secondary School
Secondary: Public- 2 bath
- 3 bed
665 Port Maitland Road, Haldimand, Ontario • N1A 2W6 • Dunnville



