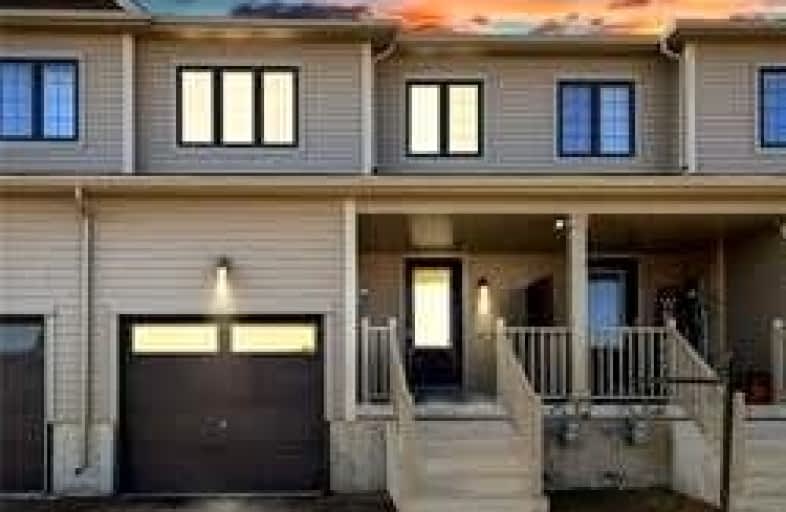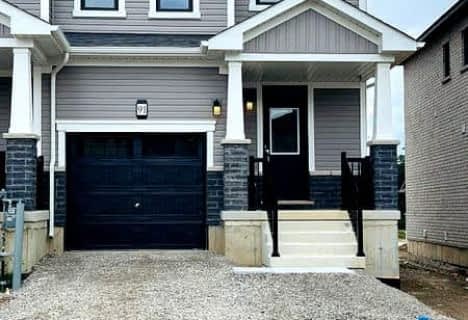Leased on Sep 18, 2022
Note: Property is not currently for sale or for rent.

-
Type: Att/Row/Twnhouse
-
Style: 2-Storey
-
Lease Term: 1 Year
-
Possession: Tba
-
All Inclusive: N
-
Lot Size: 0 x 0
-
Age: No Data
-
Days on Site: 3 Days
-
Added: Sep 15, 2022 (3 days on market)
-
Updated:
-
Last Checked: 2 months ago
-
MLS®#: X5765071
-
Listed By: Ipro realty ltd., brokerage
Beautiful And Like New Townhome Located In Caledonia Empire Avalon Community. Located In Family Oriented Community Developing Very Fast. Close To Beautiful Grand River, Hamilton, Brantford & Burlington. 45 Min Drive To Toronto.Nature Lovers Dream Area.
Extras
S.S Fridge, S.S Stove, S.S Bi Dishwasher, Hood Rang, Front Load Washer & Dryer. Second Level W/Lrg Mstr Bedr Complete W/4 Pc Ensuite, 2 Additional Good Size Bdrms, Plus 2nd Full Bath. Huge Backyard, Hwt Rental.
Property Details
Facts for 125 Thompson Road, Haldimand
Status
Days on Market: 3
Last Status: Leased
Sold Date: Sep 18, 2022
Closed Date: Nov 01, 2022
Expiry Date: Dec 31, 2022
Sold Price: $2,300
Unavailable Date: Sep 18, 2022
Input Date: Sep 15, 2022
Prior LSC: Listing with no contract changes
Property
Status: Lease
Property Type: Att/Row/Twnhouse
Style: 2-Storey
Area: Haldimand
Community: Haldimand
Availability Date: Tba
Inside
Bedrooms: 3
Bathrooms: 3
Kitchens: 1
Rooms: 3
Den/Family Room: No
Air Conditioning: Central Air
Fireplace: No
Laundry:
Washrooms: 3
Utilities
Utilities Included: N
Building
Basement: Full
Heat Type: Forced Air
Heat Source: Gas
Exterior: Brick
Exterior: Vinyl Siding
Private Entrance: Y
Water Supply: Municipal
Special Designation: Unknown
Parking
Driveway: Private
Parking Included: Yes
Garage Spaces: 1
Garage Type: Built-In
Covered Parking Spaces: 1
Total Parking Spaces: 2
Fees
Cable Included: No
Central A/C Included: Yes
Common Elements Included: No
Heating Included: No
Hydro Included: No
Water Included: No
Land
Cross Street: Maclachlan Ave / Mcc
Municipality District: Haldimand
Fronting On: West
Pool: None
Sewer: Sewers
Rooms
Room details for 125 Thompson Road, Haldimand
| Type | Dimensions | Description |
|---|---|---|
| Living Main | 6.00 x 6.00 | Combined W/Living, Broadloom |
| Dining Main | 6.00 x 6.00 | Combined W/Dining, Ceramic Floor |
| Kitchen Main | 6.00 x 6.00 | Combined W/Kitchen, Broadloom |
| Prim Bdrm 2nd | 4.00 x 4.00 | 4 Pc Bath, Broadloom |
| 2nd Br 2nd | 2.75 x 3.20 | Window |
| 3rd Br 2nd | 3.20 x 3.20 | |
| Rec Bsmt | - |
| XXXXXXXX | XXX XX, XXXX |
XXXXXX XXX XXXX |
$X,XXX |
| XXX XX, XXXX |
XXXXXX XXX XXXX |
$X,XXX | |
| XXXXXXXX | XXX XX, XXXX |
XXXX XXX XXXX |
$XXX,XXX |
| XXX XX, XXXX |
XXXXXX XXX XXXX |
$XXX,XXX |
| XXXXXXXX XXXXXX | XXX XX, XXXX | $2,300 XXX XXXX |
| XXXXXXXX XXXXXX | XXX XX, XXXX | $2,300 XXX XXXX |
| XXXXXXXX XXXX | XXX XX, XXXX | $600,000 XXX XXXX |
| XXXXXXXX XXXXXX | XXX XX, XXXX | $588,888 XXX XXXX |

St. Patrick's School
Elementary: CatholicOneida Central Public School
Elementary: PublicCaledonia Centennial Public School
Elementary: PublicNotre Dame Catholic Elementary School
Elementary: CatholicMount Hope Public School
Elementary: PublicRiver Heights School
Elementary: PublicCayuga Secondary School
Secondary: PublicMcKinnon Park Secondary School
Secondary: PublicBishop Tonnos Catholic Secondary School
Secondary: CatholicSt. Jean de Brebeuf Catholic Secondary School
Secondary: CatholicBishop Ryan Catholic Secondary School
Secondary: CatholicSt. Thomas More Catholic Secondary School
Secondary: Catholic- 3 bath
- 3 bed
- 1500 sqft
91 Granville Crescent, Haldimand, Ontario • N3W 0J5 • Haldimand



