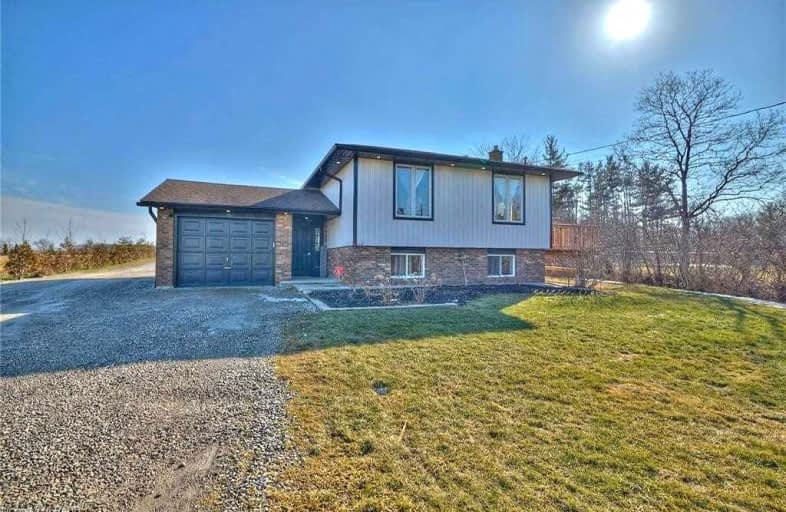Sold on Apr 16, 2022
Note: Property is not currently for sale or for rent.

-
Type: Detached
-
Style: Bungalow-Raised
-
Size: 1100 sqft
-
Lot Size: 104.44 x 395 Feet
-
Age: 31-50 years
-
Taxes: $3,150 per year
-
Days on Site: 29 Days
-
Added: Mar 18, 2022 (4 weeks on market)
-
Updated:
-
Last Checked: 3 hours ago
-
MLS®#: X5543689
-
Listed By: Royal lepage nrc realty
Stunning 3 + 1 Bedroom Raised Ranch Home On 104 X 395 Foot Lot With Detached Shop With Heat And Hydro. Located In The Hamlet Of Byng, This Property Offers Easy Access To Lake Erie, Grand River Boat Launches, Downtown Core, Beaches, Shopping, Parks, Schools And The Local Hospital. Home Updates Include A New Open Concept Kitchen, Two New Bathrooms, Flooring, Two Raised Decks, Roof, Siding, Eaves, And Detached Shop For All Your Toys To Name A Few.
Extras
Enjoy Quiet Evenings Under The Stars Around The Campfire Or Mornings Enjoying The Sunrise On The Raised Rear Deck. This Property Offers You The Lifestyle You Have Been Waiting For.**Interboard Listing: Hamilton - Burlington R. E. Assoc**
Property Details
Facts for 126 Secord Street, Haldimand
Status
Days on Market: 29
Last Status: Sold
Sold Date: Apr 16, 2022
Closed Date: Jun 24, 2022
Expiry Date: Jun 30, 2022
Sold Price: $867,500
Unavailable Date: Apr 16, 2022
Input Date: Mar 21, 2022
Prior LSC: Listing with no contract changes
Property
Status: Sale
Property Type: Detached
Style: Bungalow-Raised
Size (sq ft): 1100
Age: 31-50
Area: Haldimand
Community: Dunnville
Availability Date: Flexible
Assessment Amount: $27,000
Assessment Year: 2016
Inside
Bedrooms: 3
Bedrooms Plus: 1
Bathrooms: 2
Kitchens: 1
Rooms: 11
Den/Family Room: No
Air Conditioning: Central Air
Fireplace: Yes
Washrooms: 2
Building
Basement: Finished
Basement 2: Full
Heat Type: Forced Air
Heat Source: Gas
Exterior: Brick
Exterior: Vinyl Siding
Water Supply Type: Cistern
Water Supply: Other
Special Designation: Unknown
Other Structures: Workshop
Parking
Driveway: Pvt Double
Garage Spaces: 1
Garage Type: Attached
Covered Parking Spaces: 10
Total Parking Spaces: 1
Fees
Tax Year: 2021
Tax Legal Description: Pt Lt 21 Pl 14472 Pt 5 18R2160; Haldimand County
Taxes: $3,150
Highlights
Feature: Beach
Feature: Campground
Feature: Golf
Feature: Hospital
Feature: Lake/Pond
Feature: Marina
Land
Cross Street: Scott Avenue - Scott
Municipality District: Haldimand
Fronting On: South
Parcel Number: 38133012
Pool: None
Sewer: Septic
Lot Depth: 395 Feet
Lot Frontage: 104.44 Feet
Lot Irregularities: Rectangular
Acres: 50-99.99
Rooms
Room details for 126 Secord Street, Haldimand
| Type | Dimensions | Description |
|---|---|---|
| Kitchen Main | 3.05 x 3.96 | Eat-In Kitchen |
| Dining Main | 3.05 x 3.78 | |
| Br Main | 2.90 x 3.66 | |
| Br Main | 3.38 x 4.32 | |
| Br Main | 2.54 x 2.95 | |
| Rec Bsmt | 6.40 x 7.04 | |
| Br Bsmt | 1.88 x 3.17 |
| XXXXXXXX | XXX XX, XXXX |
XXXX XXX XXXX |
$XXX,XXX |
| XXX XX, XXXX |
XXXXXX XXX XXXX |
$XXX,XXX |
| XXXXXXXX XXXX | XXX XX, XXXX | $867,500 XXX XXXX |
| XXXXXXXX XXXXXX | XXX XX, XXXX | $849,900 XXX XXXX |

École élémentaire publique L'Héritage
Elementary: PublicChar-Lan Intermediate School
Elementary: PublicSt Peter's School
Elementary: CatholicHoly Trinity Catholic Elementary School
Elementary: CatholicÉcole élémentaire catholique de l'Ange-Gardien
Elementary: CatholicWilliamstown Public School
Elementary: PublicÉcole secondaire publique L'Héritage
Secondary: PublicCharlottenburgh and Lancaster District High School
Secondary: PublicSt Lawrence Secondary School
Secondary: PublicÉcole secondaire catholique La Citadelle
Secondary: CatholicHoly Trinity Catholic Secondary School
Secondary: CatholicCornwall Collegiate and Vocational School
Secondary: Public

