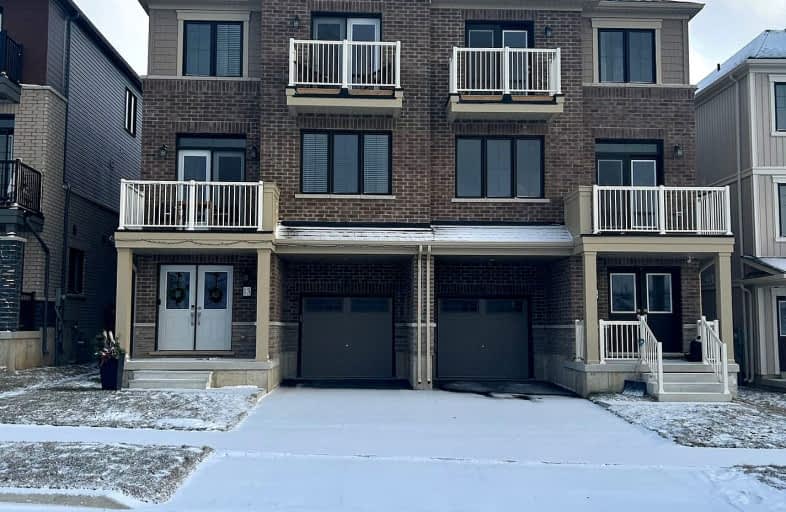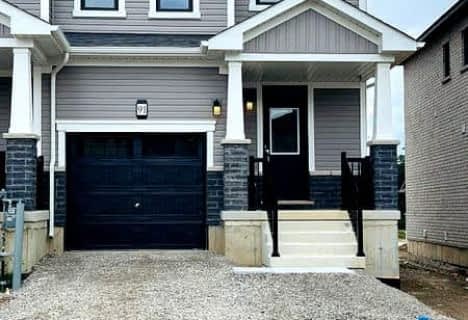Car-Dependent
- Almost all errands require a car.
8
/100
Somewhat Bikeable
- Most errands require a car.
26
/100

St. Patrick's School
Elementary: Catholic
1.45 km
Oneida Central Public School
Elementary: Public
8.91 km
Caledonia Centennial Public School
Elementary: Public
1.59 km
Notre Dame Catholic Elementary School
Elementary: Catholic
3.43 km
Mount Hope Public School
Elementary: Public
8.22 km
River Heights School
Elementary: Public
2.07 km
McKinnon Park Secondary School
Secondary: Public
2.87 km
Sir Allan MacNab Secondary School
Secondary: Public
16.05 km
Bishop Tonnos Catholic Secondary School
Secondary: Catholic
13.38 km
Ancaster High School
Secondary: Public
15.13 km
St. Jean de Brebeuf Catholic Secondary School
Secondary: Catholic
14.11 km
St. Thomas More Catholic Secondary School
Secondary: Catholic
14.08 km
-
Ramsey Park
Caledonia ON 2.23km -
Lafortune Park
Caledonia ON 4.58km -
Binbrook Conservation Area
ON 8.87km
-
CIBC
31 Argyle St N, Caledonia ON N3W 1B6 1.75km -
BMO Bank of Montreal
322 Argyle St S, Caledonia ON N3W 1K8 3.21km -
TD Canada Trust Branch and ATM
3030 Hwy 56, Binbrook ON L0R 1C0 11.63km



