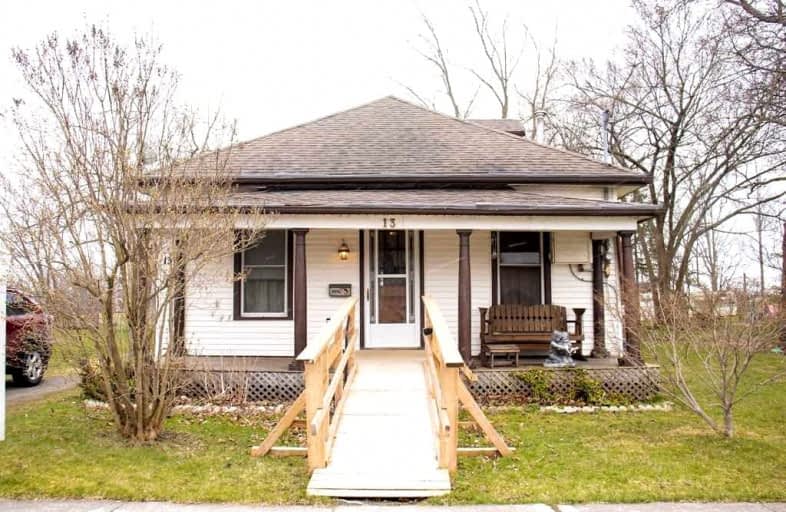
St. Stephen's School
Elementary: Catholic
14.23 km
St. Mary's School
Elementary: Catholic
17.06 km
Rainham Central School
Elementary: Public
6.33 km
Oneida Central Public School
Elementary: Public
19.54 km
J L Mitchener Public School
Elementary: Public
14.01 km
Hagersville Elementary School
Elementary: Public
16.72 km
Waterford District High School
Secondary: Public
30.78 km
Dunnville Secondary School
Secondary: Public
26.17 km
Hagersville Secondary School
Secondary: Public
16.55 km
Cayuga Secondary School
Secondary: Public
15.51 km
McKinnon Park Secondary School
Secondary: Public
25.67 km
Bishop Ryan Catholic Secondary School
Secondary: Catholic
39.90 km



