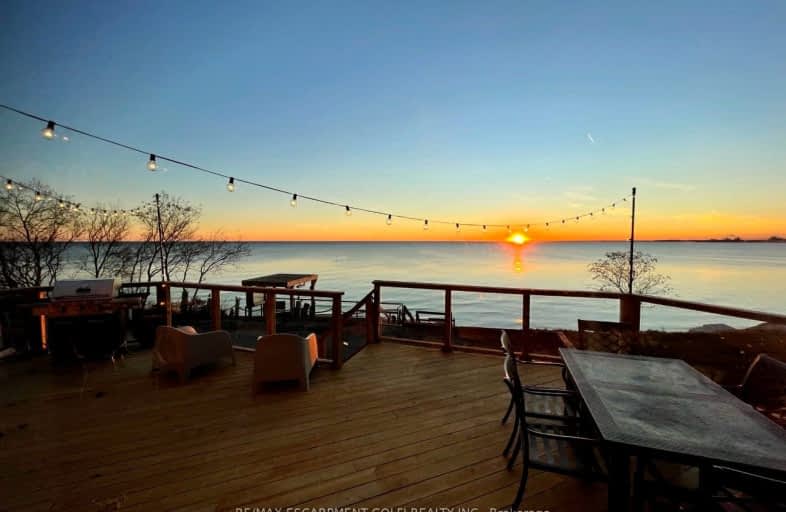Car-Dependent
- Almost all errands require a car.
Somewhat Bikeable
- Almost all errands require a car.

St. Mary's School
Elementary: CatholicRainham Central School
Elementary: PublicWalpole North Elementary School
Elementary: PublicHagersville Elementary School
Elementary: PublicJarvis Public School
Elementary: PublicLakewood Elementary School
Elementary: PublicWaterford District High School
Secondary: PublicHagersville Secondary School
Secondary: PublicCayuga Secondary School
Secondary: PublicSimcoe Composite School
Secondary: PublicMcKinnon Park Secondary School
Secondary: PublicHoly Trinity Catholic High School
Secondary: Catholic-
Ye Olde Fisherville Restaurant
2 Erie Avenue S, Fisherville, ON N0A 1G0 11.79km -
Main 88 Pizza Pub
88 Main Street S, Hagersville, ON N0A 1H0 18.79km -
The Blue Elephant
96 Norfolk Street S, Simcoe, ON N3Y 2W2 26.03km
-
Tim Horton’s
2120 Main St N, Jarvis, ON N0A 1J0 14.5km -
Tim Hortons
1 St. Andrew Street, Port Dover, ON N0A 17.2km -
The Coffee Shop Of Port Dover
309 Main Street, Port Dover, ON N0A 1N0 17.51km
-
Shoppers Drug Mart
269 Clarence Street, Brantford, ON N3R 3T6 45.36km -
Rymal Gage Pharmacy
153 - 905 Rymal Rd E, Hamilton, ON L8W 3M2 45.64km -
People's PharmaChoice
30 Rymal Road E, Unit 4, Hamilton, ON L9B 1T7 45.88km
-
Floyds Bar and Grill
429 S Coast Dr, Nanticoke, ON N0A 1L0 2.25km -
Sunflower Cafe
1 Main St W, Selkirk, ON N0A 1P0 6.29km -
Fresh Market Kitchen
7 Main Street E, Haldimand, ON N0A 1P0 6.38km
-
Shoes! Factory Outlet
65 Donly Drive N, Simcoe, ON N3Y 0C2 25.11km -
Canadian Tire
365 Argyle Street S, Caledonia, ON N3W 1Z2 29.67km -
Dollarama
180 Queen Street, Dunnville, ON N1A 1H7 32.59km
-
Mike's No Frills
87 Thompson Drive, Port Dover, ON N0A 1N4 18.98km -
Food Basics
201 Argyle Street N, Unit 187, Caledonia, ON N3W 1K9 31.68km -
The Windmill Country Market
701 Mount Pleasant Road RR 1, Mount Pleasant, ON N0E 1K0 41.06km
-
Liquor Control Board of Ontario
233 Dundurn Street S, Hamilton, ON L8P 4K8 51.69km -
LCBO
1149 Barton Street E, Hamilton, ON L8H 2V2 52.73km -
The Beer Store
396 Elizabeth St, Burlington, ON L7R 2L6 61km
-
New Credit Variety
78 1st Line Road, Hagersville, ON N0A 1H0 20.54km -
Old Cut Boat Livery
39 Rogers Avenue, Long Point, ON N0E 1M0 40.47km -
Mark's General Contracting
51 Blake Street, Hamilton, ON L8M 2S4 51.58km
-
Cineplex Cinemas Hamilton Mountain
795 Paramount Dr, Hamilton, ON L8J 0B4 46.47km -
Cineplex Cinemas Ancaster
771 Golf Links Road, Ancaster, ON L9G 3K9 48.13km -
Starlite Drive In Theatre
59 Green Mountain Road E, Stoney Creek, ON L8J 2W3 48.63km
-
Dunnville Public Library
317 Chestnut Street, Dunnville, ON N1A 2H4 32.72km -
Hamilton Public Library
100 Mohawk Road W, Hamilton, ON L9C 1W1 49.1km -
H.G. Thode Library
1280 Main Street W, Hamilton, ON L8S 52.08km
-
Juravinski Cancer Centre
699 Concession Street, Hamilton, ON L8V 5C2 50.81km -
Juravinski Hospital
711 Concession Street, Hamilton, ON L8V 5C2 50.77km -
St Joseph's Hospital
50 Charlton Avenue E, Hamilton, ON L8N 4A6 51.37km
-
Haldimand Conversation Area
Haldimand ON 0.76km -
Norfolk Conservation Area
30 Front, Simcoe ON N0A 1L0 2.25km -
Selkirk Provincial Park
Selkirk ON 3.18km
-
CIBC
4 Main St E, Selkirk ON N0A 1P0 6.33km -
Meridian Credit Union
34 Haldimand Rd 55, Nanticoke ON N0A 1L0 6.69km -
RBC Royal Bank
8 Erie Ave N (at Dufferin St), Fisherville ON N0A 1G0 11.91km


