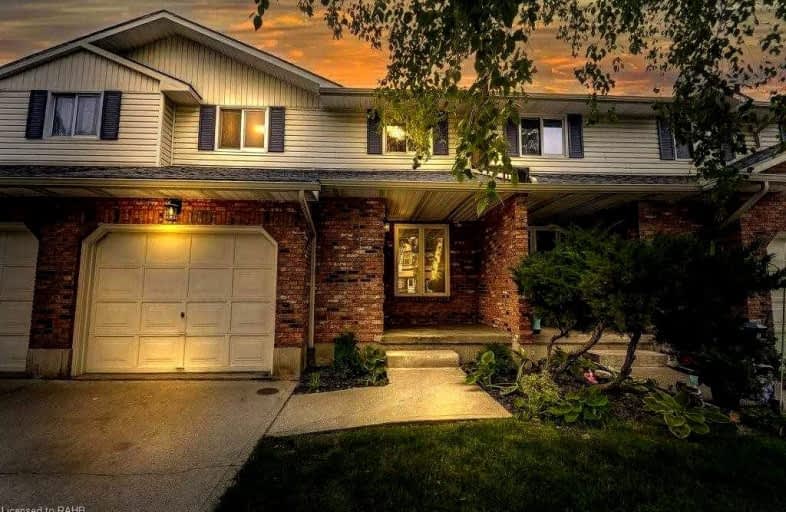Sold on Nov 25, 2022
Note: Property is not currently for sale or for rent.

-
Type: Att/Row/Twnhouse
-
Style: 2-Storey
-
Size: 1500 sqft
-
Lot Size: 23.9 x 64.02 Feet
-
Age: 31-50 years
-
Taxes: $2,121 per year
-
Days on Site: 101 Days
-
Added: Aug 16, 2022 (3 months on market)
-
Updated:
-
Last Checked: 1 month ago
-
MLS®#: X5735519
-
Listed By: Royal lepage nrc realty
Executive Freehold Townes 3 Bedroom 2 Storey With Over 2100 Sq Ft Of Living Space! Manynew Upgrades: Pre-Engineered Hardwood Floors In European White Oak, New Custom-Designed Kitchens, Granite Countertops Thru-Out Kitchen And Bathrooms, New Lightfixtures, Remote Control Ceiling Fan, Pot Lighting, Wide Spruce Stained Stairs, Freshlypainted Walls In 2022 Colours Including The Entire Townhouse, And Garage With Storagecloset, Fantastic Cold Storage Room, Large
Extras
Laundry Area, Semi-Ensuite Bathroom Hasmodern Cabinet Fixtures, A Laundry Chute, New Toilets, New Sinks And Fixtures, Andstunning Granite Countertops. Built Well With Firewalls In Bet**Interboard Listing: Hamilton - Burlington R. E. Assoc**
Property Details
Facts for 130 Cedar Street, Haldimand
Status
Days on Market: 101
Last Status: Sold
Sold Date: Nov 25, 2022
Closed Date: Dec 16, 2022
Expiry Date: Nov 30, 2022
Sold Price: $485,000
Unavailable Date: Nov 25, 2022
Input Date: Aug 17, 2022
Property
Status: Sale
Property Type: Att/Row/Twnhouse
Style: 2-Storey
Size (sq ft): 1500
Age: 31-50
Area: Haldimand
Community: Dunnville
Availability Date: Immediate
Assessment Amount: $178,000
Assessment Year: 2016
Inside
Bedrooms: 3
Bathrooms: 2
Kitchens: 1
Rooms: 12
Den/Family Room: No
Air Conditioning: Central Air
Fireplace: No
Laundry Level: Lower
Washrooms: 2
Building
Basement: Finished
Basement 2: Full
Heat Type: Forced Air
Heat Source: Gas
Exterior: Brick
Exterior: Vinyl Siding
Water Supply: Municipal
Special Designation: Unknown
Parking
Driveway: Private
Garage Spaces: 1
Garage Type: Attached
Covered Parking Spaces: 1
Total Parking Spaces: 2
Fees
Tax Year: 2021
Tax Legal Description: Pt Lt 6 S/S Lock St Pl 69 Pt 3 18R3018; S/T Intere
Taxes: $2,121
Highlights
Feature: Golf
Feature: Hospital
Feature: Library
Feature: Marina
Feature: Park
Feature: Place Of Worship
Land
Cross Street: Main St Along Grand
Municipality District: Haldimand
Fronting On: West
Parcel Number: 381180105
Pool: None
Sewer: Sewers
Lot Depth: 64.02 Feet
Lot Frontage: 23.9 Feet
Lot Irregularities: Irregular
Acres: < .50
Additional Media
- Virtual Tour: https://unbranded.youriguide.com/130_cedar_st_dunnville_on/
Rooms
Room details for 130 Cedar Street, Haldimand
| Type | Dimensions | Description |
|---|---|---|
| Living Main | 3.17 x 5.56 | |
| Dining Main | 2.67 x 3.07 | Sliding Doors |
| Kitchen Main | 2.84 x 3.07 | |
| Prim Bdrm 2nd | 3.66 x 4.27 | Bay Window |
| Br 2nd | 3.15 x 3.25 | |
| Br 2nd | 3.15 x 3.25 | |
| Family Bsmt | 6.17 x 4.17 | |
| Cold/Cant Bsmt | 1.73 x 2.18 | |
| Laundry Bsmt | 3.86 x 2.31 | |
| Utility Bsmt | 4.04 x 3.17 |
| XXXXXXXX | XXX XX, XXXX |
XXXX XXX XXXX |
$XXX,XXX |
| XXX XX, XXXX |
XXXXXX XXX XXXX |
$XXX,XXX | |
| XXXXXXXX | XXX XX, XXXX |
XXXXXXX XXX XXXX |
|
| XXX XX, XXXX |
XXXXXX XXX XXXX |
$XXX,XXX |
| XXXXXXXX XXXX | XXX XX, XXXX | $485,000 XXX XXXX |
| XXXXXXXX XXXXXX | XXX XX, XXXX | $499,000 XXX XXXX |
| XXXXXXXX XXXXXXX | XXX XX, XXXX | XXX XXXX |
| XXXXXXXX XXXXXX | XXX XX, XXXX | $649,000 XXX XXXX |

Grandview Central Public School
Elementary: PublicCaistor Central Public School
Elementary: PublicGainsborough Central Public School
Elementary: PublicSt. Michael's School
Elementary: CatholicFairview Avenue Public School
Elementary: PublicThompson Creek Elementary School
Elementary: PublicSouth Lincoln High School
Secondary: PublicDunnville Secondary School
Secondary: PublicCayuga Secondary School
Secondary: PublicBeamsville District Secondary School
Secondary: PublicGrimsby Secondary School
Secondary: PublicBlessed Trinity Catholic Secondary School
Secondary: Catholic

