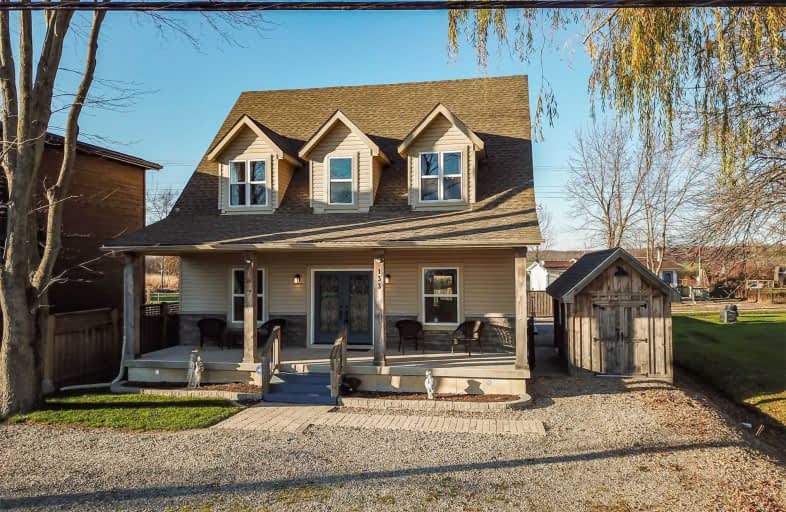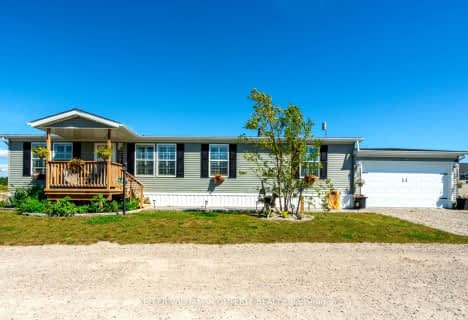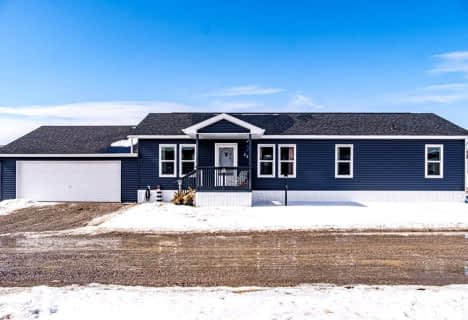
St. Stephen's School
Elementary: Catholic
16.79 km
St. Mary's School
Elementary: Catholic
18.85 km
Rainham Central School
Elementary: Public
8.86 km
J L Mitchener Public School
Elementary: Public
16.55 km
Hagersville Elementary School
Elementary: Public
18.55 km
Jarvis Public School
Elementary: Public
16.28 km
Waterford District High School
Secondary: Public
31.18 km
Dunnville Secondary School
Secondary: Public
27.63 km
Hagersville Secondary School
Secondary: Public
18.43 km
Cayuga Secondary School
Secondary: Public
18.10 km
Simcoe Composite School
Secondary: Public
29.82 km
McKinnon Park Secondary School
Secondary: Public
28.17 km






