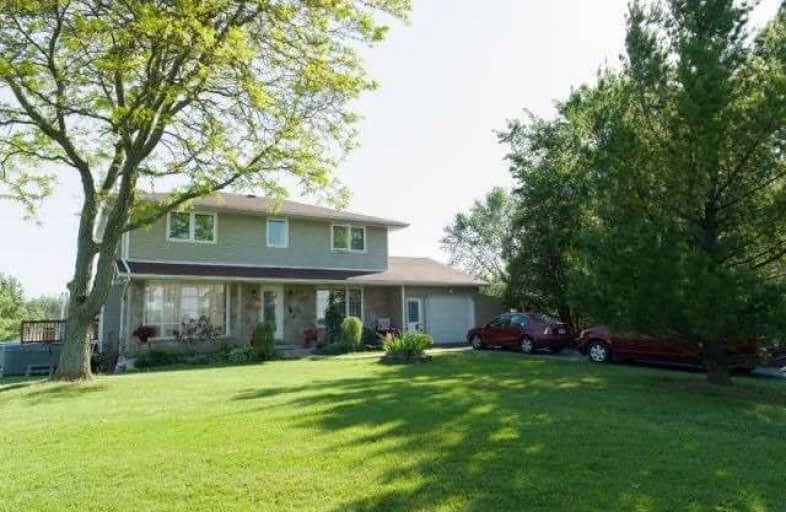Sold on Aug 25, 2017
Note: Property is not currently for sale or for rent.

-
Type: Detached
-
Style: 2-Storey
-
Size: 1500 sqft
-
Lot Size: 100 x 200 Feet
-
Age: 31-50 years
-
Taxes: $3,312 per year
-
Days on Site: 66 Days
-
Added: Sep 07, 2019 (2 months on market)
-
Updated:
-
Last Checked: 3 months ago
-
MLS®#: X3848606
-
Listed By: Comfree commonsense network, brokerage
Gorgeous Home In Caledonia. 4+1 Bedrooms, Hardwood And Ceramic Floors. Windows Are 3 Years Old, Roof 1 Year Old. Separate Dinning Room, Living Room With Wood Fireplace, Walk-Out To Your Large Deck And Salt Water On-Ground Pool, Smokehouse. Basement Is Partially Finished And Includes A Cold Room Storage. Workshop For The Handyman In 1,5 Long Garage. Driveway For 12 Cars.Great Location, No Neighbours Directly Behind, Minutes To Grand River.
Property Details
Facts for 134 4th Line, Haldimand
Status
Days on Market: 66
Last Status: Sold
Sold Date: Aug 25, 2017
Closed Date: Sep 25, 2017
Expiry Date: Dec 19, 2017
Sold Price: $475,000
Unavailable Date: Aug 25, 2017
Input Date: Jun 20, 2017
Property
Status: Sale
Property Type: Detached
Style: 2-Storey
Size (sq ft): 1500
Age: 31-50
Area: Haldimand
Community: Haldimand
Availability Date: Flex
Inside
Bedrooms: 4
Bedrooms Plus: 1
Bathrooms: 2
Kitchens: 1
Rooms: 7
Den/Family Room: No
Air Conditioning: Central Air
Fireplace: Yes
Laundry Level: Lower
Central Vacuum: N
Washrooms: 2
Building
Basement: Part Fin
Heat Type: Forced Air
Heat Source: Gas
Exterior: Brick
Water Supply: Well
Special Designation: Unknown
Parking
Driveway: Private
Garage Spaces: 2
Garage Type: Attached
Covered Parking Spaces: 10
Total Parking Spaces: 11
Fees
Tax Year: 2016
Tax Legal Description: Pt Lt 11 Range West Of Plank Road Oneida As In Hc2
Taxes: $3,312
Land
Cross Street: Near Highway 6
Municipality District: Haldimand
Fronting On: South
Pool: Abv Grnd
Sewer: Septic
Lot Depth: 200 Feet
Lot Frontage: 100 Feet
Rooms
Room details for 134 4th Line, Haldimand
| Type | Dimensions | Description |
|---|---|---|
| Dining Main | 3.18 x 4.11 | |
| Kitchen Main | 3.48 x 4.17 | |
| Living Main | 3.58 x 6.81 | |
| Master 2nd | 3.20 x 4.14 | |
| 2nd Br 2nd | 3.10 x 4.14 | |
| 3rd Br 2nd | 3.18 x 3.76 | |
| 4th Br 2nd | 3.10 x 3.76 | |
| 5th Br 2nd | 3.20 x 3.35 | |
| Rec Bsmt | 3.35 x 5.23 |
| XXXXXXXX | XXX XX, XXXX |
XXXX XXX XXXX |
$XXX,XXX |
| XXX XX, XXXX |
XXXXXX XXX XXXX |
$XXX,XXX |
| XXXXXXXX XXXX | XXX XX, XXXX | $475,000 XXX XXXX |
| XXXXXXXX XXXXXX | XXX XX, XXXX | $485,000 XXX XXXX |

St. Patrick's School
Elementary: CatholicOneida Central Public School
Elementary: PublicCaledonia Centennial Public School
Elementary: PublicNotre Dame Catholic Elementary School
Elementary: CatholicHagersville Elementary School
Elementary: PublicRiver Heights School
Elementary: PublicHagersville Secondary School
Secondary: PublicCayuga Secondary School
Secondary: PublicMcKinnon Park Secondary School
Secondary: PublicBishop Tonnos Catholic Secondary School
Secondary: CatholicAncaster High School
Secondary: PublicSt. Thomas More Catholic Secondary School
Secondary: Catholic

