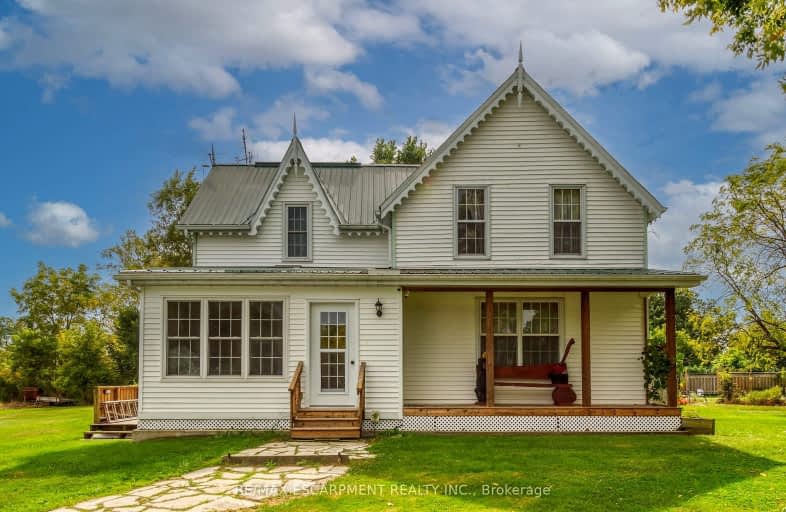Car-Dependent
- Almost all errands require a car.
0
/100
Somewhat Bikeable
- Most errands require a car.
26
/100

Grandview Central Public School
Elementary: Public
10.31 km
Seneca Central Public School
Elementary: Public
12.30 km
Caistor Central Public School
Elementary: Public
12.49 km
St. Michael's School
Elementary: Catholic
9.34 km
Fairview Avenue Public School
Elementary: Public
9.06 km
Thompson Creek Elementary School
Elementary: Public
8.12 km
South Lincoln High School
Secondary: Public
18.60 km
Dunnville Secondary School
Secondary: Public
8.99 km
Cayuga Secondary School
Secondary: Public
13.43 km
Orchard Park Secondary School
Secondary: Public
27.79 km
Saltfleet High School
Secondary: Public
24.82 km
Bishop Ryan Catholic Secondary School
Secondary: Catholic
25.63 km
-
Centennial Park
98 Robinson Rd (Main St. W.), Dunnville ON N1A 2W1 8.19km -
Lions Park - Dunnville Fair
Dunnville ON 8.67km -
Wingfield Park
Dunnville ON 9.36km
-
TD Bank Financial Group
202 George St, Dunnville ON N1A 2T4 8.76km -
CIBC
165 Lock St E, Dunnville ON N1A 1J6 9.78km -
TD Bank Financial Group
163 Lock St E, Dunnville ON N1A 1J6 9.8km


