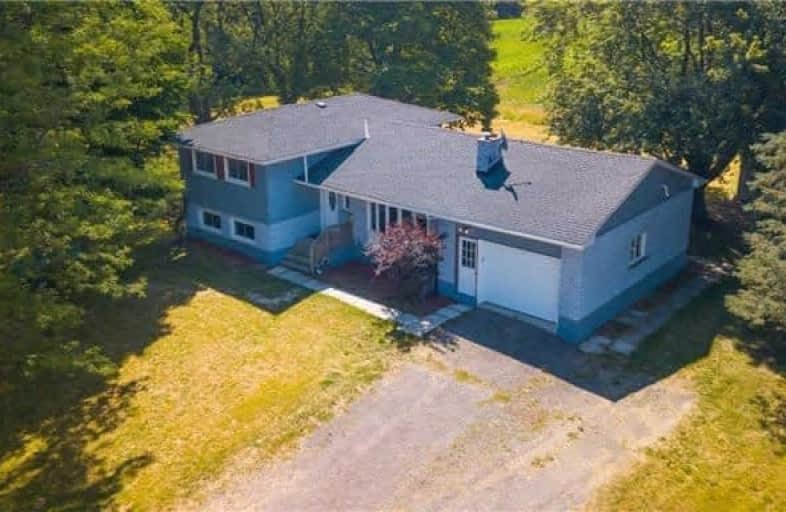Sold on Aug 07, 2018
Note: Property is not currently for sale or for rent.

-
Type: Detached
-
Style: Sidesplit 4
-
Size: 1100 sqft
-
Lot Size: 100 x 240.73 Feet
-
Age: 31-50 years
-
Taxes: $3,353 per year
-
Days on Site: 8 Days
-
Added: Sep 07, 2019 (1 week on market)
-
Updated:
-
Last Checked: 1 month ago
-
MLS®#: X4205631
-
Listed By: Trade one realty inc., brokerage
Living The Dream!Tucked Away On A Quite Road Only 25Min From Hamilton Is Where You'll Find This Charming Country Home, Boasting A Custom Built Kitchen With Corian Countertops And Stainless Steel Appliances And Hardwood In Living Rooms And Bdrms. Massive 24X32 Detached Garage Insulted With Hydro, Concr. Floor And High Ceiling For Hobbyist Needs!Lower Level Includes In-Law Suite With Sep Entrance Leading To The Kitchen, Full Size Bedroom And 4 Pc Bath
Extras
S/S Fridge, B/I Dishwasher, Washing Machine(As Is), Dryer, Garage Door Opener And Remote, All Light Fixtures
Property Details
Facts for 1350 Concession 9 Road, Haldimand
Status
Days on Market: 8
Last Status: Sold
Sold Date: Aug 07, 2018
Closed Date: Aug 24, 2018
Expiry Date: Sep 30, 2018
Sold Price: $450,000
Unavailable Date: Aug 07, 2018
Input Date: Jul 30, 2018
Prior LSC: Listing with no contract changes
Property
Status: Sale
Property Type: Detached
Style: Sidesplit 4
Size (sq ft): 1100
Age: 31-50
Area: Haldimand
Community: Haldimand
Availability Date: 30
Inside
Bedrooms: 3
Bathrooms: 2
Kitchens: 2
Rooms: 6
Den/Family Room: No
Air Conditioning: Central Air
Fireplace: No
Laundry Level: Upper
Central Vacuum: N
Washrooms: 2
Utilities
Electricity: No
Gas: No
Cable: Yes
Telephone: Yes
Building
Basement: Part Fin
Basement 2: Sep Entrance
Heat Type: Forced Air
Heat Source: Propane
Exterior: Alum Siding
Exterior: Brick
UFFI: No
Water Supply Type: Cistern
Water Supply: Well
Special Designation: Unknown
Other Structures: Workshop
Parking
Driveway: Private
Garage Spaces: 1
Garage Type: Attached
Covered Parking Spaces: 10
Total Parking Spaces: 11
Fees
Tax Year: 2017
Tax Legal Description: Pt Lt 17 Con 9 Walpole As In Hc250559;Haldimand Co
Taxes: $3,353
Highlights
Feature: Ravine
Feature: Wooded/Treed
Land
Cross Street: Cheapside/Concession
Municipality District: Haldimand
Fronting On: South
Pool: None
Sewer: Septic
Lot Depth: 240.73 Feet
Lot Frontage: 100 Feet
Waterfront: None
Rooms
Room details for 1350 Concession 9 Road, Haldimand
| Type | Dimensions | Description |
|---|---|---|
| Living Main | 3.48 x 5.33 | Hardwood Floor |
| Kitchen Main | 3.45 x 6.60 | Corian Counter, Backsplash, Updated |
| Br Upper | 3.20 x 4.19 | Hardwood Floor |
| Br Upper | 3.07 x 6.48 | Hardwood Floor |
| Bathroom Upper | 1.47 x 2.72 | 4 Pc Ensuite |
| Kitchen Lower | 3.43 x 4.19 | |
| Br Lower | 3.28 x 4.42 | |
| Bathroom Lower | 1.52 x 2.13 | 4 Pc Ensuite |
| Rec Bsmt | 5.49 x 6.10 | |
| Locker Bsmt | 3.53 x 4.57 |
| XXXXXXXX | XXX XX, XXXX |
XXXX XXX XXXX |
$XXX,XXX |
| XXX XX, XXXX |
XXXXXX XXX XXXX |
$XXX,XXX | |
| XXXXXXXX | XXX XX, XXXX |
XXXXXXX XXX XXXX |
|
| XXX XX, XXXX |
XXXXXX XXX XXXX |
$XXX,XXX |
| XXXXXXXX XXXX | XXX XX, XXXX | $450,000 XXX XXXX |
| XXXXXXXX XXXXXX | XXX XX, XXXX | $465,900 XXX XXXX |
| XXXXXXXX XXXXXXX | XXX XX, XXXX | XXX XXXX |
| XXXXXXXX XXXXXX | XXX XX, XXXX | $489,000 XXX XXXX |

St. Stephen's School
Elementary: CatholicSt. Mary's School
Elementary: CatholicRainham Central School
Elementary: PublicOneida Central Public School
Elementary: PublicJ L Mitchener Public School
Elementary: PublicHagersville Elementary School
Elementary: PublicHagersville Secondary School
Secondary: PublicCayuga Secondary School
Secondary: PublicMcKinnon Park Secondary School
Secondary: PublicBishop Tonnos Catholic Secondary School
Secondary: CatholicSt. Jean de Brebeuf Catholic Secondary School
Secondary: CatholicSt. Thomas More Catholic Secondary School
Secondary: Catholic

