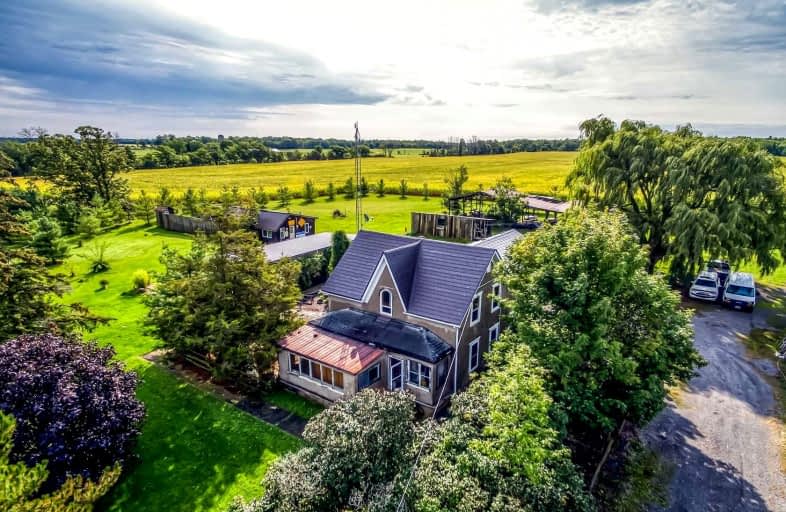Sold on Nov 02, 2021
Note: Property is not currently for sale or for rent.

-
Type: Detached
-
Style: 1 1/2 Storey
-
Lot Size: 2.64 x 0 Acres
-
Age: No Data
-
Taxes: $3,895 per year
-
Days on Site: 49 Days
-
Added: Sep 14, 2021 (1 month on market)
-
Updated:
-
Last Checked: 2 months ago
-
MLS®#: X5371629
-
Listed By: Re/max escarpment realty inc., brokerage
Spectacular 2.7 Ac "Rural Gem".Renovated Century Home Offers 2013Sf Rustic Living Area Ftrs Kitchen, 4Pc Bath, Laundry, Great Rm W/Orig. Pine Flrs, Wett Wd Stove & Garden Dr Wo. Ul Ftrs Master W/Maple Flrs, 2 Bedrms & Family Rm-Accented W/Orig. Pine Floors + 4Pc Bath. Outbuildings Inc 16X48 Licensed Htd/Ins. Dog Kennel, 20X32 "Man Cave" W/Wd Stove & Bar, 30X20 Implement Shed W/Hydro, 30X60 Frame Structure, 50X20 Garage, 10X12 Wood Shed & Ag Pool/Hot Tub
Extras
Inclusions: See Sch. C For Inclusions Exclusions: All Sea Containers
Property Details
Facts for 1354 Townline Road, Haldimand
Status
Days on Market: 49
Last Status: Sold
Sold Date: Nov 02, 2021
Closed Date: Jan 10, 2022
Expiry Date: Nov 20, 2021
Sold Price: $911,200
Unavailable Date: Nov 02, 2021
Input Date: Sep 15, 2021
Property
Status: Sale
Property Type: Detached
Style: 1 1/2 Storey
Area: Haldimand
Community: Haldimand
Availability Date: Flexible
Inside
Bedrooms: 3
Bathrooms: 2
Kitchens: 1
Rooms: 7
Den/Family Room: Yes
Air Conditioning: Central Air
Fireplace: Yes
Washrooms: 2
Building
Basement: Full
Basement 2: Unfinished
Heat Type: Forced Air
Heat Source: Propane
Exterior: Stucco/Plaster
Water Supply Type: Drilled Well
Water Supply: Well
Special Designation: Unknown
Parking
Driveway: Private
Garage Spaces: 2
Garage Type: Detached
Covered Parking Spaces: 8
Total Parking Spaces: 10
Fees
Tax Year: 2020
Tax Legal Description: Pt Lt 10 Con 1 N Talbot**See Att Sch C For Full**
Taxes: $3,895
Land
Cross Street: Hwy 56
Municipality District: Haldimand
Fronting On: South
Parcel Number: 382520173
Pool: Abv Grnd
Sewer: Septic
Lot Frontage: 2.64 Acres
Rooms
Room details for 1354 Townline Road, Haldimand
| Type | Dimensions | Description |
|---|---|---|
| Kitchen Main | 4.14 x 4.32 | |
| Bathroom Main | 1.68 x 2.44 | 4 Pc Bath |
| Dining Main | 3.23 x 5.92 | |
| Living Main | 5.92 x 4.34 | |
| Sunroom Main | 4.67 x 3.73 | |
| Other Main | 1.37 x 2.49 | |
| Family 2nd | 4.70 x 4.01 | |
| Br 2nd | 4.47 x 2.97 | |
| Br 2nd | 2.62 x 3.45 | |
| Bathroom 2nd | 1.65 x 2.59 | 4 Pc Bath |
| Prim Bdrm 2nd | 4.67 x 4.34 | |
| Utility Bsmt | 5.36 x 7.32 |
| XXXXXXXX | XXX XX, XXXX |
XXXX XXX XXXX |
$XXX,XXX |
| XXX XX, XXXX |
XXXXXX XXX XXXX |
$XXX,XXX |
| XXXXXXXX XXXX | XXX XX, XXXX | $911,200 XXX XXXX |
| XXXXXXXX XXXXXX | XXX XX, XXXX | $949,000 XXX XXXX |

St. Stephen's School
Elementary: CatholicSeneca Central Public School
Elementary: PublicCaistor Central Public School
Elementary: PublicJ L Mitchener Public School
Elementary: PublicSt. Matthew Catholic Elementary School
Elementary: CatholicBellmoore Public School
Elementary: PublicDunnville Secondary School
Secondary: PublicCayuga Secondary School
Secondary: PublicMcKinnon Park Secondary School
Secondary: PublicSaltfleet High School
Secondary: PublicCardinal Newman Catholic Secondary School
Secondary: CatholicBishop Ryan Catholic Secondary School
Secondary: Catholic

