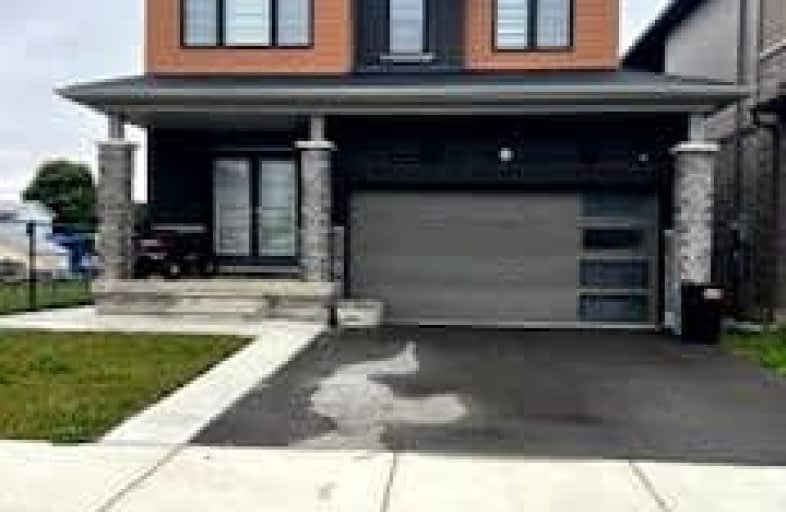Car-Dependent
- Most errands require a car.
Somewhat Bikeable
- Most errands require a car.

St. Mary's School
Elementary: CatholicWalpole North Elementary School
Elementary: PublicOneida Central Public School
Elementary: PublicNotre Dame Catholic Elementary School
Elementary: CatholicHagersville Elementary School
Elementary: PublicJarvis Public School
Elementary: PublicWaterford District High School
Secondary: PublicHagersville Secondary School
Secondary: PublicCayuga Secondary School
Secondary: PublicMcKinnon Park Secondary School
Secondary: PublicBishop Tonnos Catholic Secondary School
Secondary: CatholicAncaster High School
Secondary: Public-
Hagersville Park
Hagersville ON 0.95km -
K9 Fun Zone
5285 Hwy 6, Caledonia ON N3W 1Z9 10.69km -
Williamson Woods Park
306 Orkney St W, Caledonia ON 14.86km
-
Hald-Nor Community Credit Union
15 1/2 King St E, Haldimand ON N0A 1H0 0.97km -
BMO Bank of Montreal
322 Argyle St S, Caledonia ON N3W 1K8 13.26km -
RBC Royal Bank
1721 Chiefswood Rd, Ohsweken ON N0A 1M0 13.75km


