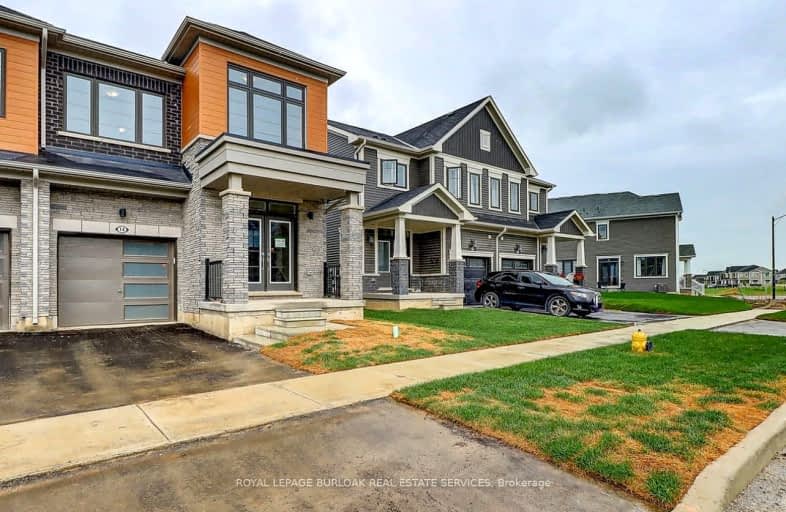Leased on Jan 06, 2025
Note: Property is not currently for sale or for rent.

-
Type: Semi-Detached
-
Style: 2-Storey
-
Size: 1500 sqft
-
Lease Term: 1 Year
-
Possession: Immediate
-
All Inclusive: No Data
-
Lot Size: 26.26 x 92.08 Feet
-
Age: 0-5 years
-
Days on Site: 40 Days
-
Added: Nov 25, 2024 (1 month on market)
-
Updated:
-
Last Checked: 1 month ago
-
MLS®#: X11179657
-
Listed By: Royal lepage burloak real estate services
Beautiful 2 years old Furnished 4 Bedroom + Loft, 2.5 Washrooms Open concept Semi-Detached Home in great location in Caledonia. Fully Upgraded. Eat In Kitchen. Huge Living Room. Great Location. 5 Minutes to Hamilton Airport.
Property Details
Facts for 14 Ellis Avenue, Haldimand
Status
Days on Market: 40
Last Status: Leased
Sold Date: Jan 05, 2025
Closed Date: Jan 05, 2025
Expiry Date: Feb 28, 2025
Sold Price: $3,100
Unavailable Date: Jan 06, 2025
Input Date: Nov 26, 2024
Prior LSC: Listing with no contract changes
Property
Status: Lease
Property Type: Semi-Detached
Style: 2-Storey
Size (sq ft): 1500
Age: 0-5
Area: Haldimand
Community: Haldimand
Availability Date: Immediate
Inside
Bedrooms: 4
Bathrooms: 3
Kitchens: 1
Rooms: 9
Den/Family Room: No
Air Conditioning: Central Air
Fireplace: No
Laundry: Ensuite
Laundry Level: Main
Central Vacuum: N
Washrooms: 3
Building
Basement: Full
Basement 2: Unfinished
Heat Type: Forced Air
Heat Source: Gas
Exterior: Brick
Exterior: Stone
UFFI: No
Private Entrance: Y
Water Supply: Municipal
Special Designation: Unknown
Parking
Driveway: Available
Parking Included: Yes
Garage Spaces: 1
Garage Type: Attached
Covered Parking Spaces: 1
Total Parking Spaces: 2
Fees
Central A/C Included: Yes
Common Elements Included: Yes
Land
Cross Street: Maclachan/Whithorne
Municipality District: Haldimand
Fronting On: East
Parcel Number: 381551469
Pool: None
Sewer: Sewers
Lot Depth: 92.08 Feet
Lot Frontage: 26.26 Feet
Acres: < .50
Payment Frequency: Monthly
Rooms
Room details for 14 Ellis Avenue, Haldimand
| Type | Dimensions | Description |
|---|---|---|
| Foyer Main | - | |
| Living Main | 3.35 x 6.58 | |
| Laundry Main | - | |
| Kitchen Main | 3.05 x 6.10 | |
| Bathroom Main | - | 2 Pc Bath |
| Prim Bdrm 2nd | 4.48 x 3.84 | |
| 2nd Br 2nd | 3.05 x 3.35 | |
| 3rd Br 2nd | 3.23 x 2.74 | |
| 4th Br 2nd | 3.23 x 2.74 | |
| Loft 2nd | 2.74 x 2.74 | |
| Bathroom 2nd | - | 3 Pc Bath |
| Bathroom 2nd | - | 4 Pc Ensuite |
| XXXXXXXX | XXX XX, XXXX |
XXXXXX XXX XXXX |
$X,XXX |
| XXX XX, XXXX |
XXXXXX XXX XXXX |
$X,XXX | |
| XXXXXXXX | XXX XX, XXXX |
XXXXXXX XXX XXXX |
|
| XXX XX, XXXX |
XXXXXX XXX XXXX |
$X,XXX | |
| XXXXXXXX | XXX XX, XXXX |
XXXXXXXX XXX XXXX |
|
| XXX XX, XXXX |
XXXXXX XXX XXXX |
$X,XXX |
| XXXXXXXX XXXXXX | XXX XX, XXXX | $3,100 XXX XXXX |
| XXXXXXXX XXXXXX | XXX XX, XXXX | $3,200 XXX XXXX |
| XXXXXXXX XXXXXXX | XXX XX, XXXX | XXX XXXX |
| XXXXXXXX XXXXXX | XXX XX, XXXX | $3,300 XXX XXXX |
| XXXXXXXX XXXXXXXX | XXX XX, XXXX | XXX XXXX |
| XXXXXXXX XXXXXX | XXX XX, XXXX | $3,000 XXX XXXX |
Car-Dependent
- Almost all errands require a car.

École élémentaire publique L'Héritage
Elementary: PublicChar-Lan Intermediate School
Elementary: PublicSt Peter's School
Elementary: CatholicHoly Trinity Catholic Elementary School
Elementary: CatholicÉcole élémentaire catholique de l'Ange-Gardien
Elementary: CatholicWilliamstown Public School
Elementary: PublicÉcole secondaire publique L'Héritage
Secondary: PublicCharlottenburgh and Lancaster District High School
Secondary: PublicSt Lawrence Secondary School
Secondary: PublicÉcole secondaire catholique La Citadelle
Secondary: CatholicHoly Trinity Catholic Secondary School
Secondary: CatholicCornwall Collegiate and Vocational School
Secondary: Public

