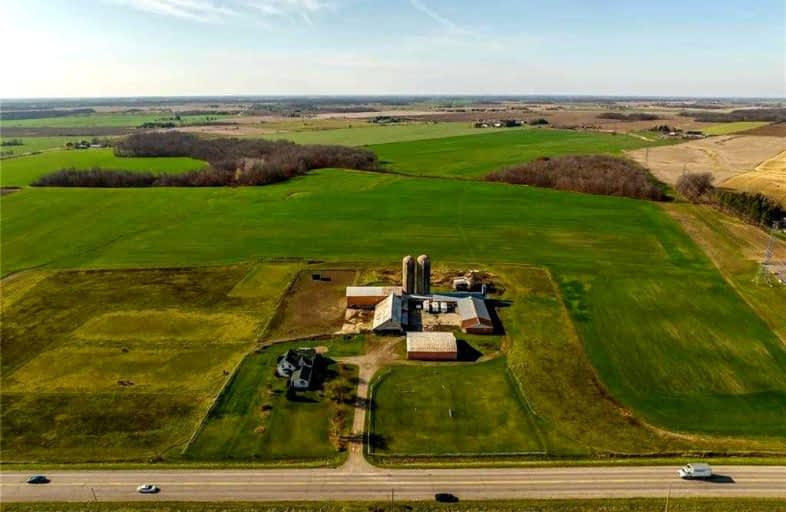Sold on Jan 27, 2023
Note: Property is not currently for sale or for rent.

-
Type: Detached
-
Style: 1 1/2 Storey
-
Lot Size: 197.6 x 0 Acres
-
Age: No Data
-
Taxes: $6,314 per year
-
Days on Site: 70 Days
-
Added: Nov 18, 2022 (2 months on market)
-
Updated:
-
Last Checked: 2 months ago
-
MLS®#: X5831083
-
Listed By: Re/max escarpment realty inc., brokerage
Irreplaceable, Rarely Offered - Prime 197.60 Acre Agricultural Opportunity Including Approximately 170 - 175 Acres Of Premium, Randomly Tiled Workable Land, Tastefully Updated 4 Bedroom, 2 Bathroom 1.5 Storey Home, & Multiple Outbuildings Including 45' X 60' Steel Clad Implement Shed, 40' X 120' Drive In Building With Concrete Floor, Former Hog Barn, & Sought After Equestrian Component With Original Barn Converted To 6 Stalls Leading To Multiple Fenced Paddock Areas. The Flowing, Open Concept Interior Layout Offers 2384 Sq Ft Of Well Appointed Living Space Highlighted By Spacious Family Room With Fireplace Set In Brick Hearth, Vaulted Ceilings, & Exposed Wood Beam Accents, Updated Kitchen Cabinets, Additional Living Room, Dining Area, Mf Primary Bedroom, Mf Laundry, & Welcoming Foyer / Mud Room. The Upper Level Includes 3 Bedrooms, & 4 Pc Bathroom. Bonus Rec Room Area Above Former Garage / Mud Room Area As Well Adds To Overall Living Space. Ideal Home, Acreage, & Overall Investment!
Property Details
Facts for 1403 #56 Highway, Haldimand
Status
Days on Market: 70
Last Status: Sold
Sold Date: Jan 27, 2023
Closed Date: Apr 17, 2023
Expiry Date: Feb 03, 2023
Sold Price: $3,000,000
Unavailable Date: Jan 27, 2023
Input Date: Nov 18, 2022
Property
Status: Sale
Property Type: Detached
Style: 1 1/2 Storey
Area: Haldimand
Community: Haldimand
Availability Date: Flexible
Inside
Bedrooms: 4
Bathrooms: 2
Kitchens: 1
Rooms: 8
Den/Family Room: Yes
Air Conditioning: Central Air
Fireplace: Yes
Washrooms: 2
Building
Basement: Part Bsmt
Basement 2: Unfinished
Heat Type: Forced Air
Heat Source: Gas
Exterior: Brick
Exterior: Vinyl Siding
Water Supply Type: Cistern
Water Supply: Other
Special Designation: Other
Parking
Driveway: Private
Garage Spaces: 16
Garage Type: Detached
Covered Parking Spaces: 20
Total Parking Spaces: 36
Fees
Tax Year: 2021
Tax Legal Description: Pt Lt 13-15 Con 5 Se Stoney Creek Rd Seneca; Pt **
Taxes: $6,314
Land
Cross Street: Concession 4
Municipality District: Haldimand
Fronting On: South
Parcel Number: 381470148
Pool: None
Sewer: Septic
Lot Frontage: 197.6 Acres
Additional Media
- Virtual Tour: http://www.myvisuallistings.com/cvtnb/332930
Rooms
Room details for 1403 #56 Highway, Haldimand
| Type | Dimensions | Description |
|---|---|---|
| Laundry Main | 4.98 x 3.66 | |
| Kitchen Main | 5.08 x 4.34 | Eat-In Kitchen |
| Br Main | 5.51 x 3.56 | |
| Living Main | 3.61 x 5.54 | |
| Dining Main | 3.05 x 5.23 | |
| Family Main | 6.86 x 5.23 | |
| Bathroom Main | 4.52 x 2.34 | 4 Pc Bath |
| Bathroom 2nd | 1.63 x 3.20 | 4 Pc Bath |
| Br 2nd | 4.32 x 2.64 | |
| Br 2nd | 4.60 x 2.97 | |
| Br 2nd | 4.32 x 4.27 | |
| Utility Bsmt | 8.31 x 5.11 |
| XXXXXXXX | XXX XX, XXXX |
XXXX XXX XXXX |
$X,XXX,XXX |
| XXX XX, XXXX |
XXXXXX XXX XXXX |
$X,XXX,XXX |
| XXXXXXXX XXXX | XXX XX, XXXX | $3,000,000 XXX XXXX |
| XXXXXXXX XXXXXX | XXX XX, XXXX | $3,250,000 XXX XXXX |

École élémentaire publique L'Héritage
Elementary: PublicChar-Lan Intermediate School
Elementary: PublicSt Peter's School
Elementary: CatholicHoly Trinity Catholic Elementary School
Elementary: CatholicÉcole élémentaire catholique de l'Ange-Gardien
Elementary: CatholicWilliamstown Public School
Elementary: PublicÉcole secondaire publique L'Héritage
Secondary: PublicCharlottenburgh and Lancaster District High School
Secondary: PublicSt Lawrence Secondary School
Secondary: PublicÉcole secondaire catholique La Citadelle
Secondary: CatholicHoly Trinity Catholic Secondary School
Secondary: CatholicCornwall Collegiate and Vocational School
Secondary: Public

