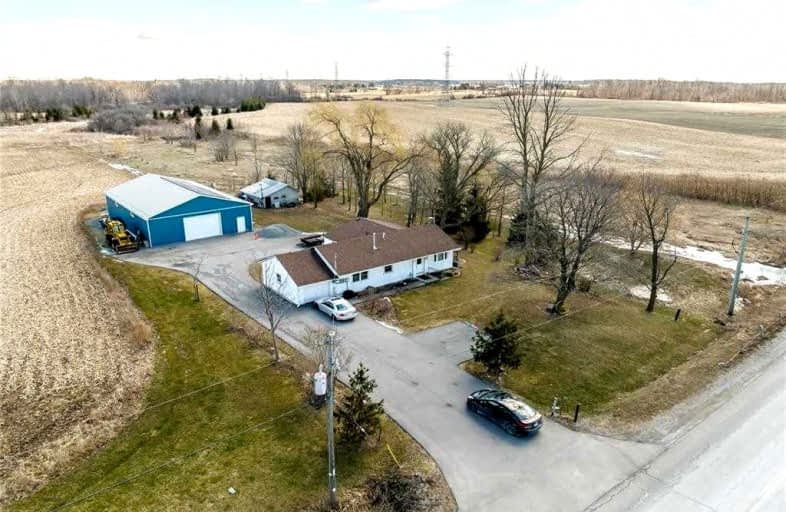Sold on Apr 06, 2022
Note: Property is not currently for sale or for rent.

-
Type: Detached
-
Style: Bungalow
-
Lot Size: 100 x 210 Feet
-
Age: No Data
-
Taxes: $3,113 per year
-
Days on Site: 6 Days
-
Added: Mar 31, 2022 (6 days on market)
-
Updated:
-
Last Checked: 2 months ago
-
MLS®#: X5558180
-
Listed By: Re/max escarpment realty inc., brokerage
Ideally Situated 3 Bed Bungalow W/ Dream 40' X 64' Detached Heated & Insulated Outbuilding W/ Hydro, Concrete Floor, & N/Gas Furnace All On Sought After Country Lot! The Flowing Interior Layout Will Be Sure To Impress Highlighted By Oc Living Area, Ei Kitchen, Spacious Lr, Dining Area, Mf Laund, & Refreshed 4 Pc Bath. Upgrades Include Roof- 15', & Mircrofit Solar Panels W/ Approx. 14 Years Remaining On Current Contract ($3000 - $4000 Annual Income). Rsa
Extras
Inclusions: Window Coverings & Hardware, Ceiling Fans, Bathroom Mirrors, All Attached Light Fixtures, Fridge, Stove, Dishwasher, Washer, Dryer, Furnace In The Home & Garage
Property Details
Facts for 1434 #56 Hwy, Haldimand
Status
Days on Market: 6
Last Status: Sold
Sold Date: Apr 06, 2022
Closed Date: May 19, 2022
Expiry Date: May 31, 2022
Sold Price: $1,050,000
Unavailable Date: Apr 06, 2022
Input Date: Mar 31, 2022
Prior LSC: Listing with no contract changes
Property
Status: Sale
Property Type: Detached
Style: Bungalow
Area: Haldimand
Community: Haldimand
Availability Date: Flexible
Inside
Bedrooms: 3
Bathrooms: 1
Kitchens: 1
Rooms: 6
Den/Family Room: Yes
Air Conditioning: Central Air
Fireplace: Yes
Washrooms: 1
Building
Basement: Crawl Space
Basement 2: Unfinished
Heat Type: Forced Air
Heat Source: Gas
Exterior: Vinyl Siding
Water Supply Type: Cistern
Water Supply: Other
Special Designation: Unknown
Parking
Driveway: Private
Garage Spaces: 10
Garage Type: Detached
Covered Parking Spaces: 8
Total Parking Spaces: 18
Fees
Tax Year: 2021
Tax Legal Description: Pt Lt 12 Con 5 Se Stoney Creek Rd Seneca As In**
Taxes: $3,113
Land
Cross Street: Haldibrook Rd
Municipality District: Haldimand
Fronting On: East
Parcel Number: 381470160
Pool: None
Sewer: Septic
Lot Depth: 210 Feet
Lot Frontage: 100 Feet
Additional Media
- Virtual Tour: http://www.myvisuallistings.com/cvtnb/323996
Rooms
Room details for 1434 #56 Hwy, Haldimand
| Type | Dimensions | Description |
|---|---|---|
| Dining Main | 3.91 x 5.61 | |
| Living Main | 3.30 x 4.27 | |
| Kitchen Main | 4.57 x 3.12 | East West View |
| Br Main | 3.53 x 3.28 | |
| Laundry Main | 3.35 x 2.24 | |
| Bathroom Main | 2.72 x 2.11 | 4 Pc Bath |
| Br Main | 4.42 x 2.84 | |
| Br Main | 4.42 x 2.84 |
| XXXXXXXX | XXX XX, XXXX |
XXXX XXX XXXX |
$X,XXX,XXX |
| XXX XX, XXXX |
XXXXXX XXX XXXX |
$XXX,XXX |
| XXXXXXXX XXXX | XXX XX, XXXX | $1,050,000 XXX XXXX |
| XXXXXXXX XXXXXX | XXX XX, XXXX | $799,900 XXX XXXX |

École élémentaire publique L'Héritage
Elementary: PublicChar-Lan Intermediate School
Elementary: PublicSt Peter's School
Elementary: CatholicHoly Trinity Catholic Elementary School
Elementary: CatholicÉcole élémentaire catholique de l'Ange-Gardien
Elementary: CatholicWilliamstown Public School
Elementary: PublicÉcole secondaire publique L'Héritage
Secondary: PublicCharlottenburgh and Lancaster District High School
Secondary: PublicSt Lawrence Secondary School
Secondary: PublicÉcole secondaire catholique La Citadelle
Secondary: CatholicHoly Trinity Catholic Secondary School
Secondary: CatholicCornwall Collegiate and Vocational School
Secondary: Public

