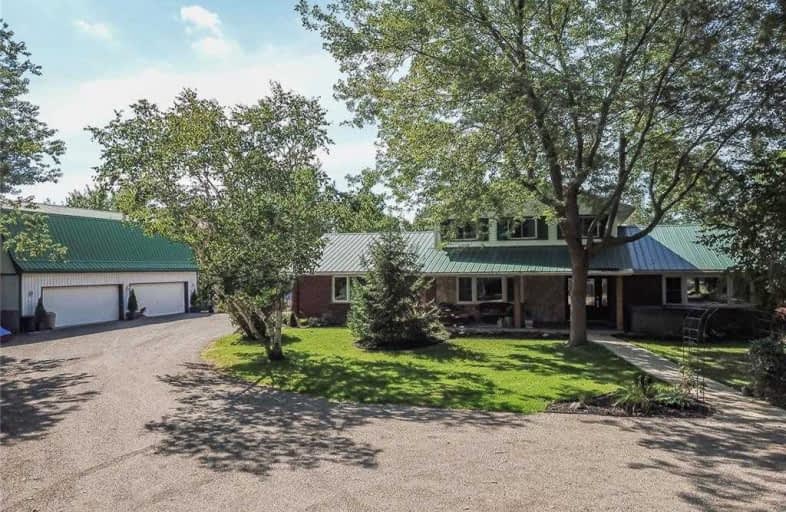Sold on Feb 28, 2020
Note: Property is not currently for sale or for rent.

-
Type: Detached
-
Style: 2-Storey
-
Lot Size: 13.54 x 0 Acres
-
Age: No Data
-
Taxes: $6,329 per year
-
Days on Site: 140 Days
-
Added: Oct 11, 2019 (4 months on market)
-
Updated:
-
Last Checked: 1 month ago
-
MLS®#: X4605665
-
Listed By: Re/max escarpment realty inc., brokerage
Grand River "Estate" Offering 900Ft Of River Frontage. Multi-Family Opp. Or Bed & Breakfast Venue. Living Area Ftrs 4 Bedrms, Eat-In Kit, Granite-Top Island+Bi Appl. Living Rm, Dining Rm, Main Flr Laundry, Basement Kitchenette, Fam/Rm. Living Space Above Garage Offers Bedrm, Living Area W/Kit, 3Pc Bath + Outside Deck. Pool, Deck, Pergola+Secluded Hot Tub. Extras-Steel Roof, 15,000G Cistern, Perennial Gardens, Dock...List Goes On! "Oasis On The Grand"
Extras
Inclusions: All Attached Interior & Exterior Light Fixtures, All Ceiling Fans, All Bathroom Mirrors...See Schedule C For Additional Inclusions. Rental: Propane Tank.
Property Details
Facts for 1459 Haldimand County Road 17, Haldimand
Status
Days on Market: 140
Last Status: Sold
Sold Date: Feb 28, 2020
Closed Date: Apr 06, 2020
Expiry Date: Mar 30, 2020
Sold Price: $1,145,000
Unavailable Date: Feb 28, 2020
Input Date: Oct 11, 2019
Property
Status: Sale
Property Type: Detached
Style: 2-Storey
Area: Haldimand
Community: Haldimand
Availability Date: Flexible
Assessment Amount: $636,000
Assessment Year: 2016
Inside
Bedrooms: 3
Bedrooms Plus: 1
Bathrooms: 4
Kitchens: 2
Rooms: 7
Den/Family Room: No
Air Conditioning: Central Air
Fireplace: Yes
Washrooms: 4
Building
Basement: Full
Heat Type: Forced Air
Heat Source: Propane
Exterior: Brick
Exterior: Vinyl Siding
Water Supply: Other
Special Designation: Other
Retirement: N
Parking
Driveway: Circular
Garage Spaces: 3
Garage Type: Attached
Covered Parking Spaces: 8
Total Parking Spaces: 10.5
Fees
Tax Year: 2019
Tax Legal Description: Pt Lt 18 Con 3 North Cayuga Pt 1 18R576;*
Taxes: $6,329
Land
Cross Street: Windecker Road
Municipality District: Haldimand
Fronting On: South
Parcel Number: 382180056
Pool: Inground
Sewer: Septic
Lot Frontage: 13.54 Acres
Additional Media
- Virtual Tour: http://www.myvisuallistings.com/vtnb/287348
Rooms
Room details for 1459 Haldimand County Road 17, Haldimand
| Type | Dimensions | Description |
|---|---|---|
| Living Main | 6.10 x 4.19 | |
| Dining Main | 4.27 x 3.53 | |
| Kitchen Main | 4.19 x 4.27 | |
| Laundry Main | 1.45 x 2.36 | |
| Br Main | 4.19 x 3.68 | |
| Bathroom Main | 2.34 x 1.45 | |
| Br 2nd | 4.50 x 3.15 | |
| Br 2nd | 4.29 x 4.37 | |
| Bathroom 2nd | 1.32 x 3.12 | |
| Bathroom 2nd | 1.32 x 2.57 | |
| Family Bsmt | 4.17 x 5.99 | |
| Sunroom Bsmt | 3.96 x 2.95 |
| XXXXXXXX | XXX XX, XXXX |
XXXX XXX XXXX |
$X,XXX,XXX |
| XXX XX, XXXX |
XXXXXX XXX XXXX |
$X,XXX,XXX |
| XXXXXXXX XXXX | XXX XX, XXXX | $1,145,000 XXX XXXX |
| XXXXXXXX XXXXXX | XXX XX, XXXX | $1,285,000 XXX XXXX |

St. Stephen's School
Elementary: CatholicGrandview Central Public School
Elementary: PublicSeneca Central Public School
Elementary: PublicRainham Central School
Elementary: PublicJ L Mitchener Public School
Elementary: PublicThompson Creek Elementary School
Elementary: PublicDunnville Secondary School
Secondary: PublicHagersville Secondary School
Secondary: PublicCayuga Secondary School
Secondary: PublicMcKinnon Park Secondary School
Secondary: PublicSaltfleet High School
Secondary: PublicBishop Ryan Catholic Secondary School
Secondary: Catholic- 2 bath
- 3 bed
1042 River Road, Haldimand, Ontario • N0A 1E0 • Haldimand



