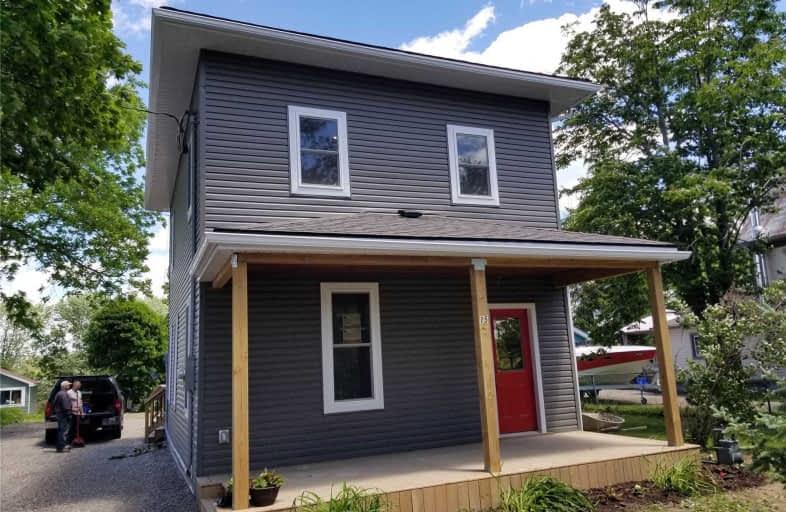Sold on Jun 16, 2020
Note: Property is not currently for sale or for rent.

-
Type: Detached
-
Style: 2-Storey
-
Lot Size: 66 x 207 Feet
-
Age: No Data
-
Taxes: $1,503 per year
-
Days on Site: 4 Days
-
Added: Jun 12, 2020 (4 days on market)
-
Updated:
-
Last Checked: 2 months ago
-
MLS®#: X4791692
-
Listed By: Southcoast realty limited, brokerage
1456 Sqft Finished Space, 66 X 207X Irreg.Over 1/3 Acre (.35 Acre),10 Foot Ceilings, 2+1 Bedroom, Forced Air Furnace, Central A/C, All New Windows, All New Exterior Doors, Crown Mouldings, All New Electrical With 200 Amp Panel, All New Plumbing, 2 Covered Decks, Granite Countertops, Stainless Steel Appliances, Oak Hardwood Floors Throughout, New Bathrooms,Generous Fresh Gravel Driveway, New 3000Gl Cistern, Completely Spray Foamed Top To Bottom, All New Blown
Extras
In Attick Insulation, His/Hers Walk-In Closets, New Hwt, New Sump Pump, New Porcelin Tiles Throughtout Kitchen And Bathrooms, Vinyl Siding, Shingles, Survey, Custom Shower Tile, Inviting Oversized Kitchen With Vaulted Ceilings
Property Details
Facts for 15 Erie Street South, Haldimand
Status
Days on Market: 4
Last Status: Sold
Sold Date: Jun 16, 2020
Closed Date: Aug 17, 2020
Expiry Date: Dec 11, 2020
Sold Price: $500,000
Unavailable Date: Jun 16, 2020
Input Date: Jun 12, 2020
Property
Status: Sale
Property Type: Detached
Style: 2-Storey
Area: Haldimand
Community: Haldimand
Availability Date: Tbd
Inside
Bedrooms: 2
Bedrooms Plus: 1
Bathrooms: 2
Kitchens: 1
Rooms: 8
Den/Family Room: No
Air Conditioning: Central Air
Fireplace: No
Washrooms: 2
Building
Basement: Part Bsmt
Basement 2: Unfinished
Heat Type: Forced Air
Heat Source: Gas
Exterior: Vinyl Siding
Water Supply: Other
Special Designation: Unknown
Parking
Driveway: Private
Garage Type: None
Covered Parking Spaces: 8
Total Parking Spaces: 8
Fees
Tax Year: 2020
Tax Legal Description: Pt Lt 1 Con 1 Rainham As In Hc170426; Haldimand Co
Taxes: $1,503
Land
Cross Street: Main & Erie
Municipality District: Haldimand
Fronting On: East
Parcel Number: 382050081
Pool: None
Sewer: Tank
Lot Depth: 207 Feet
Lot Frontage: 66 Feet
Lot Irregularities: 207.63 Ft X 66.21 Ft
Rooms
Room details for 15 Erie Street South, Haldimand
| Type | Dimensions | Description |
|---|---|---|
| Living Main | 3.26 x 5.58 | Combined W/Dining |
| Dining Main | 3.26 x 5.58 | Combined W/Living |
| Kitchen Main | 4.26 x 4.26 | |
| Office Main | 2.29 x 3.99 | |
| Master 2nd | 3.29 x 3.50 | |
| 2nd Br 2nd | 2.83 x 3.72 |
| XXXXXXXX | XXX XX, XXXX |
XXXX XXX XXXX |
$XXX,XXX |
| XXX XX, XXXX |
XXXXXX XXX XXXX |
$XXX,XXX |
| XXXXXXXX XXXX | XXX XX, XXXX | $500,000 XXX XXXX |
| XXXXXXXX XXXXXX | XXX XX, XXXX | $529,000 XXX XXXX |

St. Stephen's School
Elementary: CatholicSt. Mary's School
Elementary: CatholicRainham Central School
Elementary: PublicOneida Central Public School
Elementary: PublicJ L Mitchener Public School
Elementary: PublicHagersville Elementary School
Elementary: PublicWaterford District High School
Secondary: PublicDunnville Secondary School
Secondary: PublicHagersville Secondary School
Secondary: PublicCayuga Secondary School
Secondary: PublicMcKinnon Park Secondary School
Secondary: PublicBishop Ryan Catholic Secondary School
Secondary: Catholic

