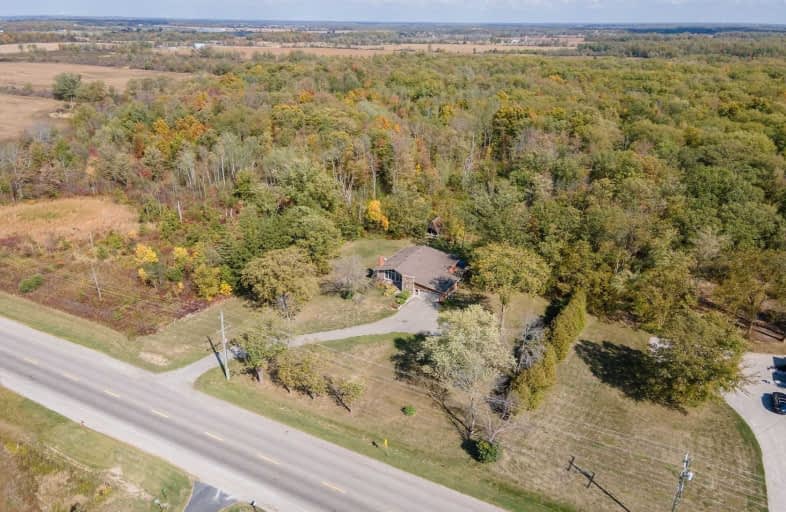Sold on Nov 13, 2020
Note: Property is not currently for sale or for rent.

-
Type: Detached
-
Style: Bungalow
-
Lot Size: 2.02 x 0 Acres
-
Age: No Data
-
Taxes: $4,426 per year
-
Days on Site: 21 Days
-
Added: Oct 23, 2020 (3 weeks on market)
-
Updated:
-
Last Checked: 2 months ago
-
MLS®#: X4965312
-
Listed By: Re/max escarpment realty inc., brokerage
Beautiful 2.02 Ac Rural Property. Sit. On Mature Wood-Lot Is 1 Owner Home Offering 1785Sf Of Rustic Living Area, Full Partially Fin. Basement & 2-Car Garage. Great Room Boasting Pine T&G Cath. Ceilings, Fp + Hardwood Floors, Updated Pine Kitchen Ftrs Island W/Cook-Top, Bi Oven, Dinette + Patio Door Wo, Dining Room, Master W/En-Suite Rough-In, 2 Add. Bedrooms + 4Pc Bath. Spacious 500Sf Semi-Fin. Family Room Showcases Ll Continues W/4th Bedroom, Laundry Room.
Extras
Rental: Hot Water Heater
Property Details
Facts for 150 Haldimand County Highway 56, Haldimand
Status
Days on Market: 21
Last Status: Sold
Sold Date: Nov 13, 2020
Closed Date: Dec 17, 2020
Expiry Date: Feb 20, 2021
Sold Price: $700,000
Unavailable Date: Nov 13, 2020
Input Date: Oct 23, 2020
Property
Status: Sale
Property Type: Detached
Style: Bungalow
Area: Haldimand
Community: Haldimand
Availability Date: Flex
Inside
Bedrooms: 3
Bedrooms Plus: 1
Bathrooms: 1
Kitchens: 1
Rooms: 7
Den/Family Room: Yes
Air Conditioning: Central Air
Fireplace: Yes
Washrooms: 1
Building
Basement: Full
Basement 2: Part Fin
Heat Type: Forced Air
Heat Source: Gas
Exterior: Brick
Exterior: Vinyl Siding
Water Supply Type: Cistern
Water Supply: Other
Special Designation: Unknown
Parking
Driveway: Pvt Double
Garage Spaces: 2
Garage Type: Attached
Covered Parking Spaces: 4
Total Parking Spaces: 6
Fees
Tax Year: 2020
Tax Legal Description: Pt N1/2 Lt 12 Con 1 N Talbot Rd North *Cont
Taxes: $4,426
Land
Cross Street: Hwy 3
Municipality District: Haldimand
Fronting On: West
Pool: None
Sewer: Septic
Lot Frontage: 2.02 Acres
Acres: 2-4.99
Rooms
Room details for 150 Haldimand County Highway 56, Haldimand
| Type | Dimensions | Description |
|---|---|---|
| Great Rm Main | 4.75 x 2.62 | |
| Dining Main | 4.75 x 2.62 | |
| Kitchen Main | 3.40 x 3.78 | |
| Other Main | 3.28 x 4.34 | |
| Br Main | 2.79 x 3.15 | |
| Bathroom Main | 2.06 x 3.15 | 4 Pc Bath |
| Master Main | 4.72 x 3.20 | |
| Br Main | 3.81 x 3.15 | |
| Br Bsmt | 3.56 x 3.15 | |
| Laundry Bsmt | 5.49 x 3.35 | |
| Utility Bsmt | 4.17 x 4.29 | |
| Other Bsmt | 3.28 x 2.29 |
| XXXXXXXX | XXX XX, XXXX |
XXXX XXX XXXX |
$XXX,XXX |
| XXX XX, XXXX |
XXXXXX XXX XXXX |
$XXX,XXX |
| XXXXXXXX XXXX | XXX XX, XXXX | $700,000 XXX XXXX |
| XXXXXXXX XXXXXX | XXX XX, XXXX | $699,900 XXX XXXX |

St. Stephen's School
Elementary: CatholicSeneca Central Public School
Elementary: PublicCaistor Central Public School
Elementary: PublicJ L Mitchener Public School
Elementary: PublicSt. Matthew Catholic Elementary School
Elementary: CatholicBellmoore Public School
Elementary: PublicDunnville Secondary School
Secondary: PublicCayuga Secondary School
Secondary: PublicMcKinnon Park Secondary School
Secondary: PublicSaltfleet High School
Secondary: PublicSt. Jean de Brebeuf Catholic Secondary School
Secondary: CatholicBishop Ryan Catholic Secondary School
Secondary: Catholic

