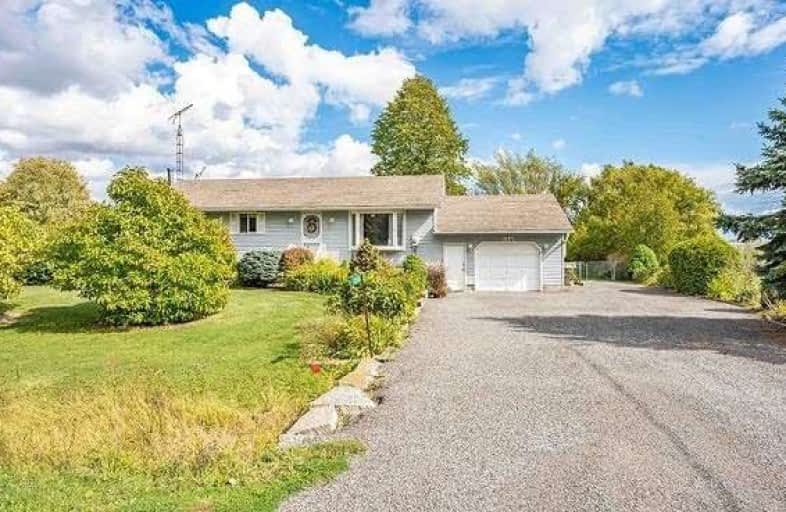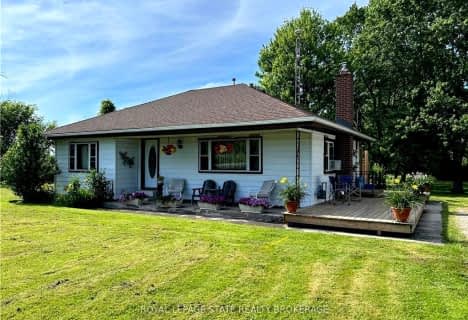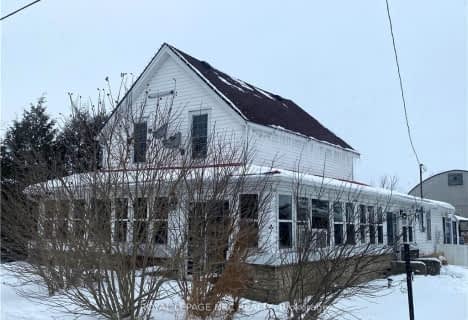
St Elizabeth Catholic Elementary School
Elementary: Catholic
15.89 km
Grandview Central Public School
Elementary: Public
7.63 km
Winger Public School
Elementary: Public
13.35 km
St. Michael's School
Elementary: Catholic
8.29 km
Fairview Avenue Public School
Elementary: Public
8.58 km
Thompson Creek Elementary School
Elementary: Public
9.52 km
South Lincoln High School
Secondary: Public
26.77 km
Dunnville Secondary School
Secondary: Public
8.70 km
Port Colborne High School
Secondary: Public
23.83 km
Centennial Secondary School
Secondary: Public
28.28 km
E L Crossley Secondary School
Secondary: Public
27.98 km
Lakeshore Catholic High School
Secondary: Catholic
25.10 km







