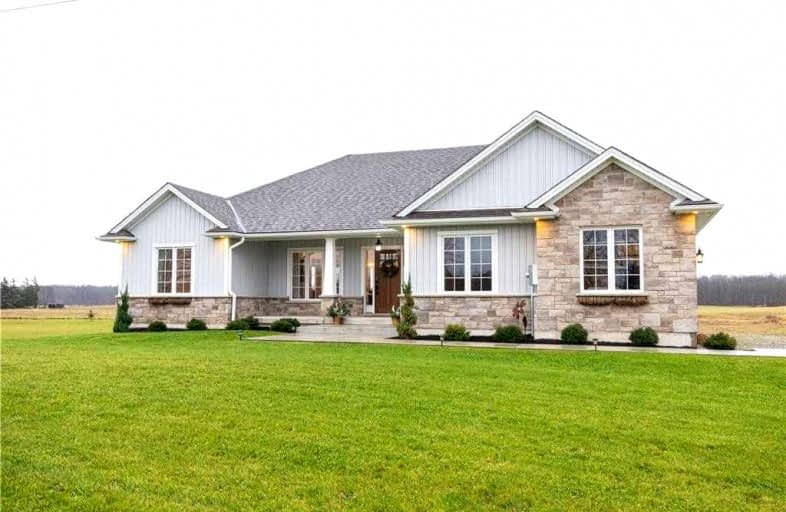Sold on Nov 29, 2021
Note: Property is not currently for sale or for rent.

-
Type: Detached
-
Style: Bungalow
-
Size: 1100 sqft
-
Lot Size: 203.38 x 245 Feet
-
Age: 0-5 years
-
Taxes: $5,133 per year
-
Days on Site: 3 Days
-
Added: Nov 26, 2021 (3 days on market)
-
Updated:
-
Last Checked: 2 months ago
-
MLS®#: X5442878
-
Listed By: Re/max escarpment realty inc., brokerage
Amazing 4 Year Old Country Home Situated On 1.32 Acres With Beautiful Picturesque Views. This Home Flows Beautifully & Immediately As You Step Through The Front Door You Know You're Home. Open Concept Main Floor With Soaring Ceilings, Gorgeous White Kitchen W/ Granite Countertops, Primary Bedroom & Ensuite Bath With Walk In Glass Shower, Sink W/Elongated Granite Countertop And It's Own Linen Cupboard! And Dream Walk-In Closet! 2 Other Bright & Spacious Bedrms
Extras
Rental Items: Hot Water Heater, Propane Tank Interior Features: Auto Garage Door Remote(S), Carpet Free Inclusions: Fridge, Stove, Washer, Dryer, All Electrical Light Fixtures, Dishwasher Exclusions: Window Coverings
Property Details
Facts for 1540 Hald-Dunn Townline Road, Haldimand
Status
Days on Market: 3
Last Status: Sold
Sold Date: Nov 29, 2021
Closed Date: Mar 01, 2022
Expiry Date: Feb 28, 2022
Sold Price: $1,151,000
Unavailable Date: Nov 29, 2021
Input Date: Nov 26, 2021
Prior LSC: Listing with no contract changes
Property
Status: Sale
Property Type: Detached
Style: Bungalow
Size (sq ft): 1100
Age: 0-5
Area: Haldimand
Community: Haldimand
Availability Date: 60-120 Days
Inside
Bedrooms: 3
Bedrooms Plus: 1
Bathrooms: 2
Kitchens: 1
Rooms: 5
Den/Family Room: No
Air Conditioning: Central Air
Fireplace: No
Washrooms: 2
Building
Basement: Finished
Basement 2: Full
Heat Type: Forced Air
Heat Source: Gas
Exterior: Brick
Exterior: Vinyl Siding
Water Supply: Other
Special Designation: Unknown
Parking
Driveway: Other
Garage Spaces: 2
Garage Type: Built-In
Covered Parking Spaces: 10
Total Parking Spaces: 12
Fees
Tax Year: 2021
Tax Legal Description: Pt Lt 18 Con 2 Canborough Pt 1 18R5990 Haldimand**
Taxes: $5,133
Land
Cross Street: Talbot & Hald-Dunn T
Municipality District: Haldimand
Fronting On: South
Parcel Number: 381370052
Pool: None
Sewer: Septic
Lot Depth: 245 Feet
Lot Frontage: 203.38 Feet
Acres: .50-1.99
Rooms
Room details for 1540 Hald-Dunn Townline Road, Haldimand
| Type | Dimensions | Description |
|---|---|---|
| Living Main | 5.28 x 3.81 | |
| Kitchen Main | 3.81 x 6.05 | |
| Prim Bdrm Main | 3.66 x 4.88 | |
| Bathroom Main | - | 4 Pc Bath |
| Br Main | 3.61 x 3.66 | |
| Br Main | 3.25 x 3.66 | |
| Bathroom Main | - | 3 Pc Bath |
| Rec Bsmt | 6.50 x 4.78 | |
| Rec Bsmt | 3.86 x 9.91 | |
| Br Bsmt | 3.73 x 3.20 | |
| Utility Bsmt | - |
| XXXXXXXX | XXX XX, XXXX |
XXXX XXX XXXX |
$X,XXX,XXX |
| XXX XX, XXXX |
XXXXXX XXX XXXX |
$XXX,XXX |
| XXXXXXXX XXXX | XXX XX, XXXX | $1,151,000 XXX XXXX |
| XXXXXXXX XXXXXX | XXX XX, XXXX | $899,900 XXX XXXX |

Grandview Central Public School
Elementary: PublicSeneca Central Public School
Elementary: PublicCaistor Central Public School
Elementary: PublicSt. Michael's School
Elementary: CatholicFairview Avenue Public School
Elementary: PublicThompson Creek Elementary School
Elementary: PublicSouth Lincoln High School
Secondary: PublicDunnville Secondary School
Secondary: PublicCayuga Secondary School
Secondary: PublicOrchard Park Secondary School
Secondary: PublicSaltfleet High School
Secondary: PublicBishop Ryan Catholic Secondary School
Secondary: Catholic

