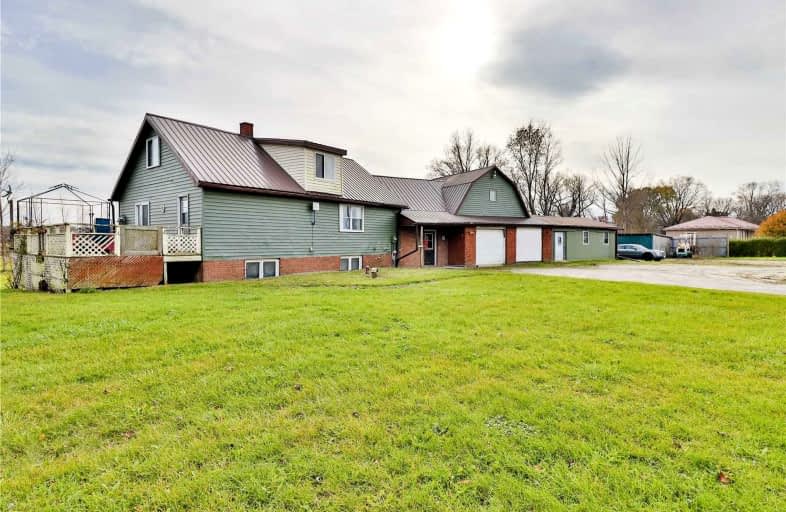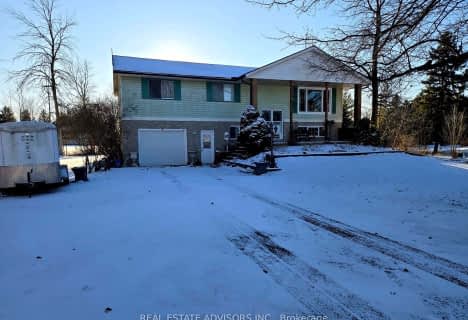Sold on Dec 23, 2021
Note: Property is not currently for sale or for rent.

-
Type: Rural Resid
-
Style: 1 1/2 Storey
-
Lot Size: 512.99 x 517.47 Feet
-
Age: No Data
-
Taxes: $2,848 per year
-
Days on Site: 28 Days
-
Added: Nov 25, 2021 (4 weeks on market)
-
Updated:
-
Last Checked: 2 months ago
-
MLS®#: X5441642
-
Listed By: Zolo realty, brokerage
If You Are Looking For That Affordable Home In The Country (While Only 25 Mins Away From The City), Stop, Look No Further. This Home Sits On 6 Acres, Move In Ready With An Above Ground In-Law Suite. This Property Has Endless Potential! Only A 5 Minute Drive From The Beautiful Grand River, Enjoy This Home As-Is, Or Get Your Designer Hat On And Join Others In This Community Who Are Currently Custom Building Their Dream Home!
Extras
Hot Water Tank (Rental). Cistern Holding Tank (3000 Gal), Gas Furnace (2015), Hydro (100Amp Service), Garage (20V And 220V Service). Home Being Sold As-Is. May Be Possible To Sever Land, Must Get Permit From The City. (Zoned Resid/Commerc)
Property Details
Facts for 1572 Highway 3 East, Haldimand
Status
Days on Market: 28
Last Status: Sold
Sold Date: Dec 23, 2021
Closed Date: Jan 31, 2022
Expiry Date: Jan 31, 2022
Sold Price: $710,000
Unavailable Date: Dec 23, 2021
Input Date: Nov 25, 2021
Property
Status: Sale
Property Type: Rural Resid
Style: 1 1/2 Storey
Area: Haldimand
Community: Dunnville
Availability Date: Flexible
Inside
Bedrooms: 3
Bedrooms Plus: 2
Bathrooms: 2
Kitchens: 1
Kitchens Plus: 1
Rooms: 6
Den/Family Room: Yes
Air Conditioning: None
Fireplace: No
Washrooms: 2
Utilities
Electricity: Yes
Gas: Yes
Cable: Yes
Telephone: Yes
Building
Basement: Fin W/O
Heat Type: Forced Air
Heat Source: Gas
Exterior: Vinyl Siding
Water Supply Type: Cistern
Water Supply: Well
Special Designation: Unknown
Parking
Driveway: Circular
Garage Spaces: 5
Garage Type: Attached
Covered Parking Spaces: 5
Total Parking Spaces: 10
Fees
Tax Year: 2021
Tax Legal Description: Pt Lt 21 Con S Of Forks Rd Moulton As In Hc262949
Taxes: $2,848
Highlights
Feature: Hospital
Feature: Park
Feature: Rec Centre
Feature: River/Stream
Feature: School
Feature: School Bus Route
Land
Cross Street: Marshagan Rd & Hwy 3
Municipality District: Haldimand
Fronting On: South
Parcel Number: 381070126
Pool: Abv Grnd
Sewer: Septic
Lot Depth: 517.47 Feet
Lot Frontage: 512.99 Feet
Acres: 5-9.99
Waterfront: None
Rooms
Room details for 1572 Highway 3 East, Haldimand
| Type | Dimensions | Description |
|---|---|---|
| Kitchen Main | 3.66 x 6.40 | |
| Dining Main | 3.66 x 3.35 | |
| Living Main | 5.18 x 3.96 | |
| 2nd Br 2nd | 3.05 x 3.05 | |
| 3rd Br 2nd | 3.05 x 3.35 | |
| Prim Bdrm 2nd | 3.05 x 3.96 | |
| Mudroom Main | 6.40 x 4.88 | |
| Rec Bsmt | 7.31 x 10.36 |
| XXXXXXXX | XXX XX, XXXX |
XXXX XXX XXXX |
$XXX,XXX |
| XXX XX, XXXX |
XXXXXX XXX XXXX |
$XXX,XXX |
| XXXXXXXX XXXX | XXX XX, XXXX | $710,000 XXX XXXX |
| XXXXXXXX XXXXXX | XXX XX, XXXX | $749,900 XXX XXXX |

Grandview Central Public School
Elementary: PublicWinger Public School
Elementary: PublicGainsborough Central Public School
Elementary: PublicSt. Michael's School
Elementary: CatholicFairview Avenue Public School
Elementary: PublicThompson Creek Elementary School
Elementary: PublicSouth Lincoln High School
Secondary: PublicDunnville Secondary School
Secondary: PublicBeamsville District Secondary School
Secondary: PublicGrimsby Secondary School
Secondary: PublicE L Crossley Secondary School
Secondary: PublicBlessed Trinity Catholic Secondary School
Secondary: Catholic- 1 bath
- 3 bed
1069 Bird Road, Haldimand, Ontario • N1A 2W2 • Dunnville



