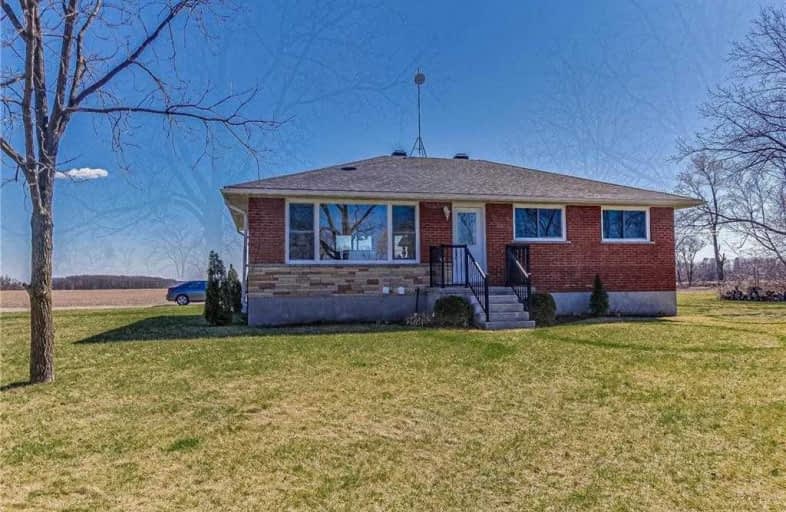Sold on Apr 17, 2020
Note: Property is not currently for sale or for rent.

-
Type: Detached
-
Style: Bungalow
-
Lot Size: 1.38 x 0 Acres
-
Age: No Data
-
Taxes: $2,836 per year
-
Days on Site: 8 Days
-
Added: Apr 09, 2020 (1 week on market)
-
Updated:
-
Last Checked: 1 month ago
-
MLS®#: X4739939
-
Listed By: Re/max escarpment realty inc., brokerage
Pristine, Beautifully Updated 3 Bed, 2 Bath All Brick Bungalow On Private 1.38 Ac Lot! Great Curb Appeal Set Well Back From The Road, Elevated Back Deck, & Sought After Detached 24'X26' Heated Garage. The Flowing Interior Layout Offers Custom Kitchen Cabinetry, Spacious Living Room, Premium Flooring Throughout, 2 Updated Bathrooms, Large Master Bedroom, Desired Lower Level Rec Room, Modern Decor, Fixtures, & More! Just Move In & Enjoy!
Extras
Rental Items: Propane Tank Inclusions: Window Coverings & Hardware, Ceiling Fans, Bathroom Mirrors, All Attached Light Fixtures, Fridge, Stove, Dishwasher, Washer, Dryer
Property Details
Facts for 16 Concession 7 Road, Haldimand
Status
Days on Market: 8
Last Status: Sold
Sold Date: Apr 17, 2020
Closed Date: Jun 01, 2020
Expiry Date: Jul 31, 2020
Sold Price: $520,000
Unavailable Date: Apr 17, 2020
Input Date: Apr 09, 2020
Property
Status: Sale
Property Type: Detached
Style: Bungalow
Area: Haldimand
Community: Haldimand
Availability Date: Flex
Inside
Bedrooms: 2
Bedrooms Plus: 1
Bathrooms: 2
Kitchens: 1
Rooms: 5
Den/Family Room: Yes
Air Conditioning: Central Air
Fireplace: No
Washrooms: 2
Building
Basement: Finished
Basement 2: Full
Heat Type: Forced Air
Heat Source: Propane
Exterior: Brick
Water Supply Type: Cistern
Water Supply: Other
Special Designation: Unknown
Parking
Driveway: Private
Garage Spaces: 2
Garage Type: Detached
Covered Parking Spaces: 6
Total Parking Spaces: 8
Fees
Tax Year: 2019
Tax Legal Description: Ptlt23 Con7 Walpole Pt1 18R7294;Haldimand County
Taxes: $2,836
Land
Cross Street: Hwy 3
Municipality District: Haldimand
Fronting On: South
Pool: None
Sewer: Septic
Lot Frontage: 1.38 Acres
Acres: .50-1.99
Rooms
Room details for 16 Concession 7 Road, Haldimand
| Type | Dimensions | Description |
|---|---|---|
| Kitchen Main | 3.68 x 2.79 | |
| Dining Main | 3.68 x 3.45 | |
| Living Main | 4.19 x 6.12 | |
| Br Main | 3.68 x 2.90 | |
| Master Main | 4.19 x 4.83 | |
| Other Main | 0.81 x 2.64 | |
| Bathroom Main | 2.72 x 2.49 | 4 Pc Bath |
| Rec Bsmt | 3.78 x 6.68 | |
| Br Bsmt | 4.14 x 3.20 | |
| Office Bsmt | 4.14 x 2.34 | |
| Laundry Bsmt | 1.55 x 1.70 | |
| Bathroom Bsmt | 1.93 x 1.70 | 3 Pc Bath |
| XXXXXXXX | XXX XX, XXXX |
XXXX XXX XXXX |
$XXX,XXX |
| XXX XX, XXXX |
XXXXXX XXX XXXX |
$XXX,XXX |
| XXXXXXXX XXXX | XXX XX, XXXX | $520,000 XXX XXXX |
| XXXXXXXX XXXXXX | XXX XX, XXXX | $524,900 XXX XXXX |

St. Stephen's School
Elementary: CatholicSt. Mary's School
Elementary: CatholicRainham Central School
Elementary: PublicOneida Central Public School
Elementary: PublicJ L Mitchener Public School
Elementary: PublicHagersville Elementary School
Elementary: PublicHagersville Secondary School
Secondary: PublicCayuga Secondary School
Secondary: PublicMcKinnon Park Secondary School
Secondary: PublicBishop Tonnos Catholic Secondary School
Secondary: CatholicSt. Jean de Brebeuf Catholic Secondary School
Secondary: CatholicBishop Ryan Catholic Secondary School
Secondary: Catholic

