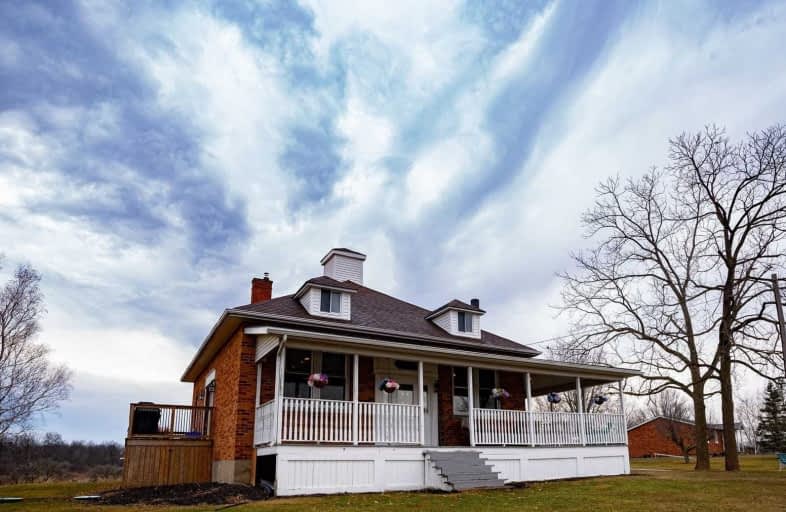Sold on Mar 28, 2021
Note: Property is not currently for sale or for rent.

-
Type: Detached
-
Style: 1 1/2 Storey
-
Size: 2000 sqft
-
Lot Size: 165 x 132 Feet
-
Age: 100+ years
-
Taxes: $3,633 per year
-
Days on Site: 15 Days
-
Added: Mar 12, 2021 (2 weeks on market)
-
Updated:
-
Last Checked: 2 months ago
-
MLS®#: X5157769
-
Listed By: Non-treb board office, brokerage
Remembered By Locals As The Old School House, This Charming Piece Of History Has Been Lovingly Transformed Into A Spectacular 5 Bed, 3 Bath Home That Is Bursting With Character. Enjoy Uninterrupted Breathtaking Views Of Conservation Land & Local Farms From Every Window. Short Distance To The Grand River Where You Can Enjoy Natures Beauty And Many Opportunities To Connect Outdoors. This Home Boasts A Newer Kitchen, Newer Ensuite Bathroom, Soaring Ceilings-
Extras
Impressive Ceilings, Impressive Loft Space, Recently Finished Basement, Wrap Around Porch And Newer Back Deck, Recent Upgrades Include Roof (2012), Central Air (2015). **Interboard Listing:Hamilton - Burlington R. E. Assoc**
Property Details
Facts for 16 Indiana Road East, Haldimand
Status
Days on Market: 15
Last Status: Sold
Sold Date: Mar 28, 2021
Closed Date: May 28, 2021
Expiry Date: Sep 13, 2021
Sold Price: $825,000
Unavailable Date: Mar 28, 2021
Input Date: Mar 18, 2021
Prior LSC: Listing with no contract changes
Property
Status: Sale
Property Type: Detached
Style: 1 1/2 Storey
Size (sq ft): 2000
Age: 100+
Area: Haldimand
Community: Haldimand
Availability Date: Flexible
Inside
Bedrooms: 4
Bedrooms Plus: 1
Bathrooms: 3
Kitchens: 1
Rooms: 12
Den/Family Room: Yes
Air Conditioning: Central Air
Fireplace: Yes
Washrooms: 3
Building
Basement: Finished
Basement 2: Full
Heat Type: Forced Air
Heat Source: Propane
Exterior: Brick
Water Supply Type: Cistern
Water Supply: Other
Special Designation: Unknown
Other Structures: Garden Shed
Parking
Driveway: Pvt Double
Garage Type: None
Covered Parking Spaces: 5
Total Parking Spaces: 5
Fees
Tax Year: 2020
Tax Legal Description: Lt 85-86 Pl 217; Pt Winniett St Pl 217 Closed By H
Taxes: $3,633
Highlights
Feature: Clear View
Feature: Grnbelt/Conserv
Feature: River/Stream
Feature: School
Feature: Wooded/Treed
Land
Cross Street: Hald. Country Hwy 54
Municipality District: Haldimand
Fronting On: North
Parcel Number: 382330013
Pool: None
Sewer: Septic
Lot Depth: 132 Feet
Lot Frontage: 165 Feet
Acres: < .50
Waterfront: Indirect
Additional Media
- Virtual Tour: https://show.tours/v/JdqkhWC
Rooms
Room details for 16 Indiana Road East, Haldimand
| Type | Dimensions | Description |
|---|---|---|
| Living Ground | 6.15 x 7.01 | Vaulted Ceiling |
| Kitchen Ground | 2.84 x 6.93 | |
| Master Ground | 3.25 x 3.81 | |
| Bathroom Ground | 2.11 x 2.82 | 5 Pc Ensuite |
| Loft 2nd | 2.74 x 6.71 | |
| Br 2nd | 2.92 x 2.95 | |
| Br 2nd | 2.74 x 2.82 | |
| Br 2nd | 3.05 x 3.40 | |
| Bathroom 2nd | 3.25 x 1.85 | 3 Pc Bath |
| Rec Bsmt | 3.45 x 8.86 | |
| Br Bsmt | 4.98 x 3.15 | |
| Bathroom Bsmt | 2.08 x 3.15 | 3 Pc Bath |
| XXXXXXXX | XXX XX, XXXX |
XXXX XXX XXXX |
$XXX,XXX |
| XXX XX, XXXX |
XXXXXX XXX XXXX |
$XXX,XXX |
| XXXXXXXX XXXX | XXX XX, XXXX | $825,000 XXX XXXX |
| XXXXXXXX XXXXXX | XXX XX, XXXX | $849,900 XXX XXXX |

St. Stephen's School
Elementary: CatholicSeneca Central Public School
Elementary: PublicRainham Central School
Elementary: PublicOneida Central Public School
Elementary: PublicJ L Mitchener Public School
Elementary: PublicRiver Heights School
Elementary: PublicHagersville Secondary School
Secondary: PublicCayuga Secondary School
Secondary: PublicMcKinnon Park Secondary School
Secondary: PublicSaltfleet High School
Secondary: PublicSt. Jean de Brebeuf Catholic Secondary School
Secondary: CatholicBishop Ryan Catholic Secondary School
Secondary: Catholic

