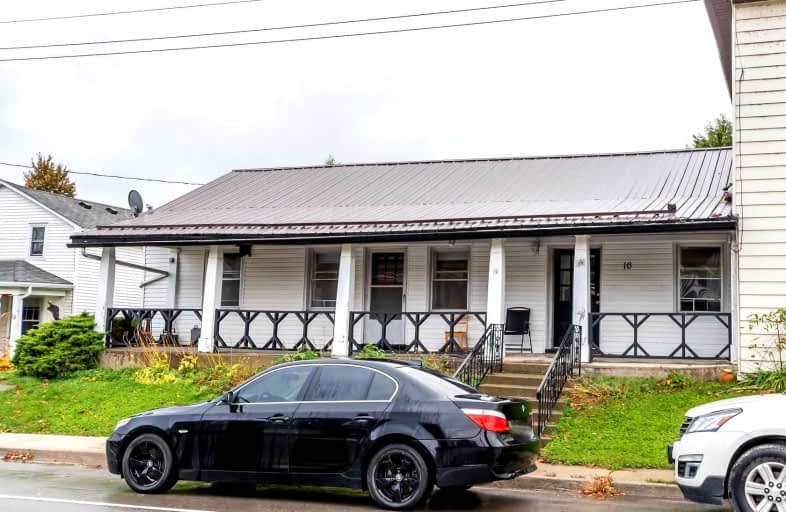Sold on Feb 10, 2023
Note: Property is not currently for sale or for rent.

-
Type: Semi-Detached
-
Style: Bungalow
-
Size: 700 sqft
-
Lot Size: 46.5 x 165 Feet
-
Age: 100+ years
-
Taxes: $1,118 per year
-
Days on Site: 115 Days
-
Added: Oct 18, 2022 (3 months on market)
-
Updated:
-
Last Checked: 2 months ago
-
MLS®#: X5798760
-
Listed By: Royal lepage state realty, brokerage
Welcome To The Quaint Village Of Selkirk! This One Story Fully Renovated Semi-Detached House Features 3 Bedrooms, 1 Bathroom, A Large Eat In Kitchen And A 4-Piece Bathroom. Outside Is A Large Covered Porch In The Front And An Oversized Deck In The Huge Backyard. There Are Also 2 Sheds On The Property And 1 Of Them Is Hooked Up With Electricity. Tons Of Parking Steps From Front Door. This Home Would Be Great For First-Time Home Buyers Or Those Looking For An Income Property.
Property Details
Facts for 16 Main Street East, Haldimand
Status
Days on Market: 115
Last Status: Sold
Sold Date: Feb 10, 2023
Closed Date: Apr 06, 2023
Expiry Date: Feb 28, 2023
Sold Price: $307,500
Unavailable Date: Feb 10, 2023
Input Date: Oct 18, 2022
Prior LSC: Sold
Property
Status: Sale
Property Type: Semi-Detached
Style: Bungalow
Size (sq ft): 700
Age: 100+
Area: Haldimand
Community: Haldimand
Availability Date: Flexible
Inside
Bedrooms: 3
Bathrooms: 1
Kitchens: 1
Rooms: 7
Den/Family Room: Yes
Air Conditioning: None
Fireplace: No
Washrooms: 1
Building
Basement: Crawl Space
Heat Type: Forced Air
Heat Source: Gas
Exterior: Vinyl Siding
Energy Certificate: N
Water Supply Type: Cistern
Water Supply: Other
Special Designation: Unknown
Other Structures: Garden Shed
Parking
Driveway: None
Garage Type: None
Fees
Tax Year: 2021
Tax Legal Description: Pt Lt 5 S/S Main St, 6 S/S Main St Pl 149 As In Hc
Taxes: $1,118
Highlights
Feature: Beach
Feature: Campground
Feature: Fenced Yard
Feature: Marina
Feature: Park
Feature: School
Land
Cross Street: Erie St To Main St,
Municipality District: Haldimand
Fronting On: South
Pool: None
Sewer: Septic
Lot Depth: 165 Feet
Lot Frontage: 46.5 Feet
Acres: < .50
Additional Media
- Virtual Tour: https://myvisuallistings.com/vtnb/332161
Rooms
Room details for 16 Main Street East, Haldimand
| Type | Dimensions | Description |
|---|---|---|
| Living Main | 4.19 x 4.07 | |
| Kitchen Main | 3.05 x 4.67 | |
| Laundry Main | 2.34 x 2.51 | |
| Mudroom Main | 2.18 x 1.96 | |
| Prim Bdrm Main | 3.38 x 4.14 | |
| 2nd Br Main | 3.05 x 3.05 | |
| 3rd Br Main | 2.54 x 3.15 | |
| Foyer Main | 1.93 x 2.06 | |
| Bathroom Main | - | 4 Pc Bath |
| Utility Bsmt | - |
| XXXXXXXX | XXX XX, XXXX |
XXXX XXX XXXX |
$XXX,XXX |
| XXX XX, XXXX |
XXXXXX XXX XXXX |
$XXX,XXX |
| XXXXXXXX XXXX | XXX XX, XXXX | $307,500 XXX XXXX |
| XXXXXXXX XXXXXX | XXX XX, XXXX | $339,900 XXX XXXX |

St. Stephen's School
Elementary: CatholicSt. Mary's School
Elementary: CatholicRainham Central School
Elementary: PublicOneida Central Public School
Elementary: PublicJ L Mitchener Public School
Elementary: PublicHagersville Elementary School
Elementary: PublicWaterford District High School
Secondary: PublicDunnville Secondary School
Secondary: PublicHagersville Secondary School
Secondary: PublicCayuga Secondary School
Secondary: PublicMcKinnon Park Secondary School
Secondary: PublicBishop Ryan Catholic Secondary School
Secondary: Catholic

