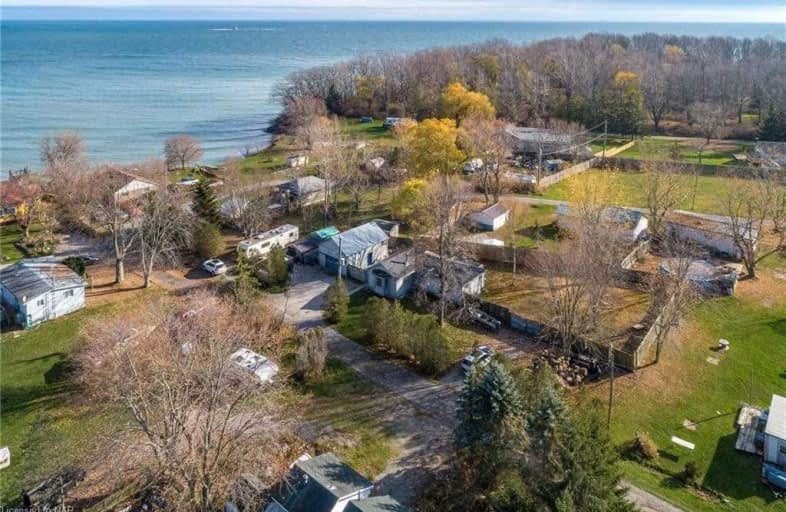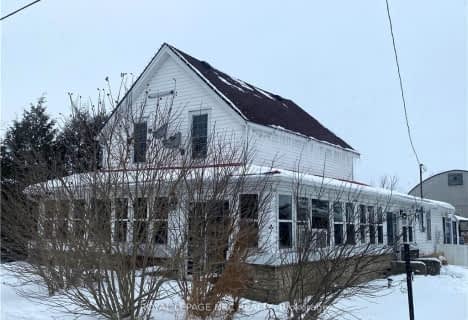
3D Walkthrough

St Elizabeth Catholic Elementary School
Elementary: Catholic
16.31 km
Grandview Central Public School
Elementary: Public
8.32 km
Winger Public School
Elementary: Public
14.08 km
St. Michael's School
Elementary: Catholic
9.11 km
Fairview Avenue Public School
Elementary: Public
9.43 km
Thompson Creek Elementary School
Elementary: Public
10.33 km
South Lincoln High School
Secondary: Public
27.80 km
Dunnville Secondary School
Secondary: Public
9.48 km
Port Colborne High School
Secondary: Public
23.91 km
Centennial Secondary School
Secondary: Public
28.82 km
E L Crossley Secondary School
Secondary: Public
28.69 km
Lakeshore Catholic High School
Secondary: Catholic
25.21 km


