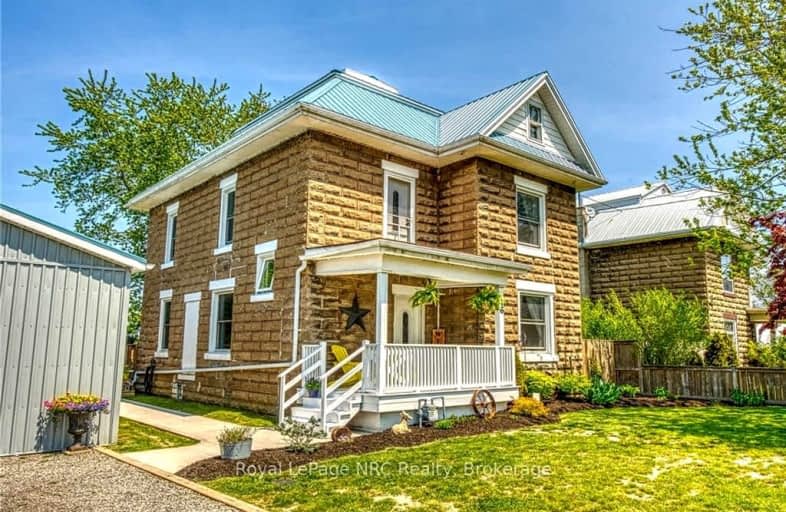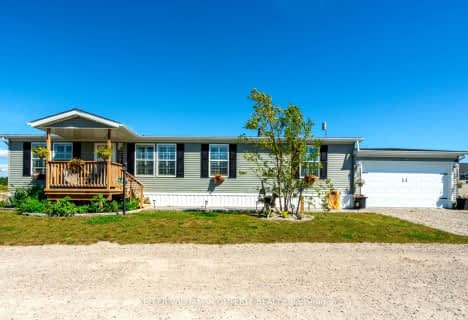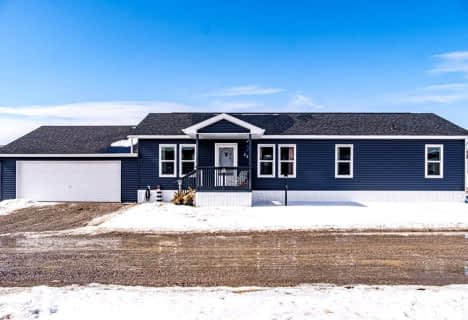Car-Dependent
- Most errands require a car.
36
/100
Somewhat Bikeable
- Most errands require a car.
36
/100

St. Stephen's School
Elementary: Catholic
14.12 km
St. Mary's School
Elementary: Catholic
16.90 km
Rainham Central School
Elementary: Public
6.22 km
Oneida Central Public School
Elementary: Public
19.37 km
J L Mitchener Public School
Elementary: Public
13.90 km
Hagersville Elementary School
Elementary: Public
16.55 km
Waterford District High School
Secondary: Public
30.66 km
Dunnville Secondary School
Secondary: Public
26.19 km
Hagersville Secondary School
Secondary: Public
16.38 km
Cayuga Secondary School
Secondary: Public
15.39 km
McKinnon Park Secondary School
Secondary: Public
25.51 km
Bishop Ryan Catholic Secondary School
Secondary: Catholic
39.76 km
-
Selkirk Provincial Park
151 Wheeler Rd, Selkirk ON N0A 1P0 0.22km -
Haldimand Conversation Area
Haldimand ON 6.34km -
Norfolk Conservation Area
30 Front, Simcoe ON N0A 1L0 7.36km
-
CIBC
4 Main St E, Selkirk ON N0A 1P0 0.27km -
RBC Royal Bank
8 Erie Ave N (at Dufferin St), Fisherville ON N0A 1G0 5.85km -
Meridian Credit Union
34 Haldimand Rd 55, Nanticoke ON N0A 1L0 11.62km






