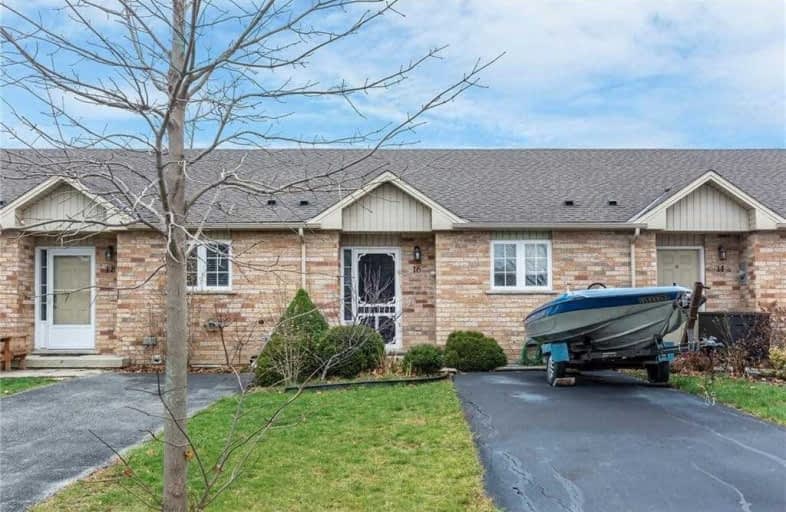Sold on Dec 03, 2020
Note: Property is not currently for sale or for rent.

-
Type: Att/Row/Twnhouse
-
Style: Bungalow
-
Size: 700 sqft
-
Lot Size: 20.01 x 144.78 Feet
-
Age: 6-15 years
-
Taxes: $2,006 per year
-
Days on Site: 2 Days
-
Added: Dec 01, 2020 (2 days on market)
-
Updated:
-
Last Checked: 2 months ago
-
MLS®#: X5053575
-
Listed By: Re/max escarpment realty inc., brokerage
Updated All Brick Freehold Bungalow Townhouse On Quaint Street In Peaceful Cayuga! A Cozy Floor Plan Offers Open Concept Living Room With Stone Surround With Electric Fireplace And Patio Door Walkout To Fenced Rear Yard. Eat-In Kitchen With Modern Cabinetry, Ceramic Flooring And Stainless Steel Appliances. Fully Finished Basement With Modern 3 Piece Bath And Extra Bedroom. Large Rec Room With Laminate Flooring.
Extras
Inclusions : Fridge, Stove, Dishwasher, Washer & Dryer Rentals: Hot Water Heater. Exclusions: None.
Property Details
Facts for 16 Powell Lane, Haldimand
Status
Days on Market: 2
Last Status: Sold
Sold Date: Dec 03, 2020
Closed Date: Jan 08, 2021
Expiry Date: May 01, 2021
Sold Price: $350,000
Unavailable Date: Dec 03, 2020
Input Date: Dec 01, 2020
Prior LSC: Listing with no contract changes
Property
Status: Sale
Property Type: Att/Row/Twnhouse
Style: Bungalow
Size (sq ft): 700
Age: 6-15
Area: Haldimand
Community: Haldimand
Availability Date: Flexible
Inside
Bedrooms: 1
Bedrooms Plus: 1
Bathrooms: 2
Kitchens: 1
Rooms: 5
Den/Family Room: No
Air Conditioning: Central Air
Fireplace: Yes
Washrooms: 2
Building
Basement: Finished
Basement 2: Full
Heat Type: Forced Air
Heat Source: Gas
Exterior: Brick
Water Supply: Municipal
Special Designation: Unknown
Parking
Driveway: Private
Garage Type: None
Covered Parking Spaces: 2
Total Parking Spaces: 2
Fees
Tax Year: 2020
Tax Legal Description: Lot 42, Plan 18M32, Haldimand County ; S/T Easeme
Taxes: $2,006
Land
Cross Street: Hudson Drive
Municipality District: Haldimand
Fronting On: West
Pool: None
Sewer: Sewers
Lot Depth: 144.78 Feet
Lot Frontage: 20.01 Feet
Acres: < .50
Rooms
Room details for 16 Powell Lane, Haldimand
| Type | Dimensions | Description |
|---|---|---|
| Kitchen Main | 2.64 x 3.45 | |
| Dining Main | 3.66 x 2.84 | |
| Living Main | 4.24 x 2.84 | |
| Master Main | 2.87 x 4.14 | |
| Bathroom Main | - | 4 Pc Bath |
| Rec Bsmt | 2.79 x 9.83 | |
| 2nd Br Bsmt | 3.05 x 2.77 | |
| Bathroom Bsmt | - | 3 Pc Bath |
| Laundry Bsmt | 1.85 x 1.90 |
| XXXXXXXX | XXX XX, XXXX |
XXXX XXX XXXX |
$XXX,XXX |
| XXX XX, XXXX |
XXXXXX XXX XXXX |
$XXX,XXX |
| XXXXXXXX XXXX | XXX XX, XXXX | $350,000 XXX XXXX |
| XXXXXXXX XXXXXX | XXX XX, XXXX | $299,900 XXX XXXX |

St. Stephen's School
Elementary: CatholicSeneca Central Public School
Elementary: PublicRainham Central School
Elementary: PublicOneida Central Public School
Elementary: PublicJ L Mitchener Public School
Elementary: PublicRiver Heights School
Elementary: PublicDunnville Secondary School
Secondary: PublicHagersville Secondary School
Secondary: PublicCayuga Secondary School
Secondary: PublicMcKinnon Park Secondary School
Secondary: PublicSaltfleet High School
Secondary: PublicBishop Ryan Catholic Secondary School
Secondary: Catholic

