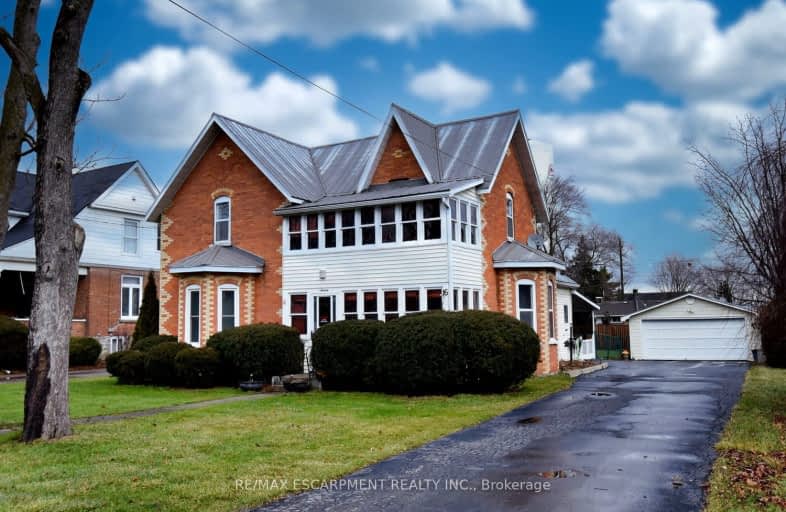Car-Dependent
- Almost all errands require a car.
19
/100
Somewhat Bikeable
- Most errands require a car.
37
/100

Joseph Gibbons Public School
Elementary: Public
1.35 km
Harrison Public School
Elementary: Public
1.54 km
Glen Williams Public School
Elementary: Public
1.54 km
Park Public School
Elementary: Public
1.51 km
Holy Cross Catholic School
Elementary: Catholic
0.94 km
Centennial Middle School
Elementary: Public
2.41 km
Jean Augustine Secondary School
Secondary: Public
7.80 km
Gary Allan High School - Halton Hills
Secondary: Public
0.75 km
Parkholme School
Secondary: Public
8.94 km
Christ the King Catholic Secondary School
Secondary: Catholic
1.19 km
Georgetown District High School
Secondary: Public
0.65 km
St Edmund Campion Secondary School
Secondary: Catholic
8.50 km
-
Tobias Mason Park
3200 Cactus Gate, Mississauga ON L5N 8L6 13.29km -
Gage Park
2 Wellington St W (at Wellington St. E), Brampton ON L6Y 4R2 13.54km -
Centennial Park
Brampton ON 14.05km
-
Scotiabank
304 Guelph St, Georgetown ON L7G 4B1 2.3km -
TD Bank Financial Group
361 Mountainview Rd S (at Argyll Rd.), Georgetown ON L7G 5X3 4.49km -
Scotiabank
9483 Mississauga Rd, Brampton ON L6X 0Z8 8.53km


