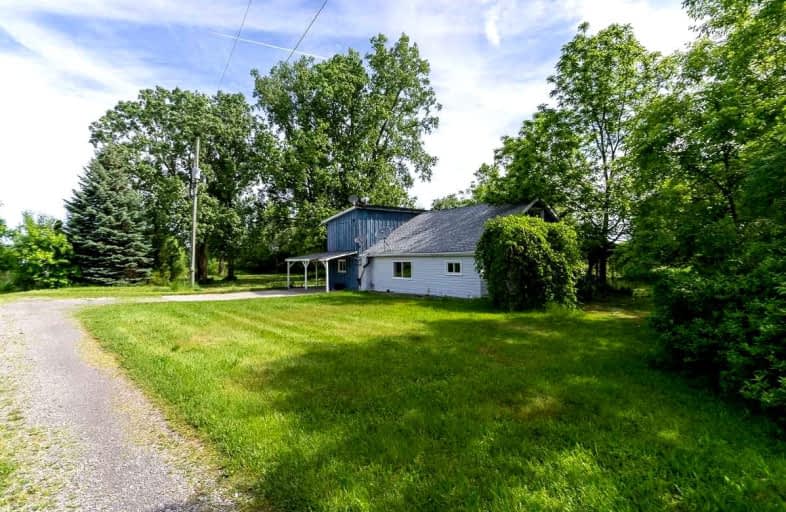Sold on Aug 09, 2022
Note: Property is not currently for sale or for rent.

-
Type: Detached
-
Style: 1 1/2 Storey
-
Size: 1500 sqft
-
Lot Size: 9.99 x 813.7 Feet
-
Age: 100+ years
-
Taxes: $2,452 per year
-
Days on Site: 62 Days
-
Added: Jun 08, 2022 (2 months on market)
-
Updated:
-
Last Checked: 2 months ago
-
MLS®#: X5651987
-
Listed By: Re/max escarpment golfi realty inc., brokerage
Amazing 3 Acre Piece Of Land Situated Off Of Hwy 3. Home On Property Is In Rough Condition But Maybe Useful To The Person Who Is A Little Better Than Handy. The Real Draw Is The 3 Acres Of Land And The Incredible 35 X 60 Ft Shop Steel Truss Construction With 8" Concrete Floor. Septic, Cistern And Natural Gas Operate This Home. Great Location!
Extras
Rental Items:Hot Water Heater Amps/Volts:60/Septic, Cistern And Natural Gas Operates In This Home.
Property Details
Facts for 1617 Highway 3 East, Haldimand
Status
Days on Market: 62
Last Status: Sold
Sold Date: Aug 09, 2022
Closed Date: Sep 21, 2022
Expiry Date: Oct 07, 2022
Sold Price: $455,000
Unavailable Date: Aug 09, 2022
Input Date: Jun 08, 2022
Property
Status: Sale
Property Type: Detached
Style: 1 1/2 Storey
Size (sq ft): 1500
Age: 100+
Area: Haldimand
Community: Dunnville
Availability Date: 60-90 Days
Assessment Amount: $204,000
Assessment Year: 2016
Inside
Bedrooms: 3
Bathrooms: 1
Kitchens: 1
Rooms: 4
Den/Family Room: Yes
Air Conditioning: Central Air
Fireplace: No
Laundry Level: Main
Washrooms: 1
Utilities
Electricity: Yes
Gas: Yes
Cable: Yes
Telephone: Yes
Building
Basement: None
Heat Type: Forced Air
Heat Source: Gas
Exterior: Wood
Water Supply Type: Cistern
Water Supply: Other
Special Designation: Unknown
Other Structures: Workshop
Retirement: N
Parking
Driveway: Pvt Double
Garage Type: None
Covered Parking Spaces: 10
Total Parking Spaces: 10
Fees
Tax Year: 2021
Tax Legal Description: Pt Lt 20 Con N Of Forks Rd Moulton As In Hc246270*
Taxes: $2,452
Highlights
Feature: Clear View
Feature: Golf
Feature: Lake/Pond
Feature: Level
Feature: Part Cleared
Land
Cross Street: Hwy 3 E & Marshagen
Municipality District: Haldimand
Fronting On: South
Parcel Number: 381070086
Pool: None
Sewer: Septic
Lot Depth: 813.7 Feet
Lot Frontage: 9.99 Feet
Acres: 2-4.99
Zoning: A
Waterfront: None
Rooms
Room details for 1617 Highway 3 East, Haldimand
| Type | Dimensions | Description |
|---|---|---|
| Living Main | 5.23 x 5.59 | |
| Kitchen Main | 3.28 x 4.88 | |
| Dining Main | 3.43 x 3.81 | |
| Office Main | 2.31 x 8.59 | |
| Bathroom Main | - | 4 Pc Bath |
| Utility Main | - | |
| Prim Bdrm Main | 3.51 x 4.67 | |
| Br Main | 3.43 x 3.66 | |
| Br Main | 3.43 x 3.43 |
| XXXXXXXX | XXX XX, XXXX |
XXXX XXX XXXX |
$XXX,XXX |
| XXX XX, XXXX |
XXXXXX XXX XXXX |
$XXX,XXX |
| XXXXXXXX XXXX | XXX XX, XXXX | $455,000 XXX XXXX |
| XXXXXXXX XXXXXX | XXX XX, XXXX | $499,900 XXX XXXX |

Grandview Central Public School
Elementary: PublicWinger Public School
Elementary: PublicGainsborough Central Public School
Elementary: PublicSt. Michael's School
Elementary: CatholicFairview Avenue Public School
Elementary: PublicThompson Creek Elementary School
Elementary: PublicSouth Lincoln High School
Secondary: PublicDunnville Secondary School
Secondary: PublicBeamsville District Secondary School
Secondary: PublicGrimsby Secondary School
Secondary: PublicE L Crossley Secondary School
Secondary: PublicBlessed Trinity Catholic Secondary School
Secondary: Catholic

