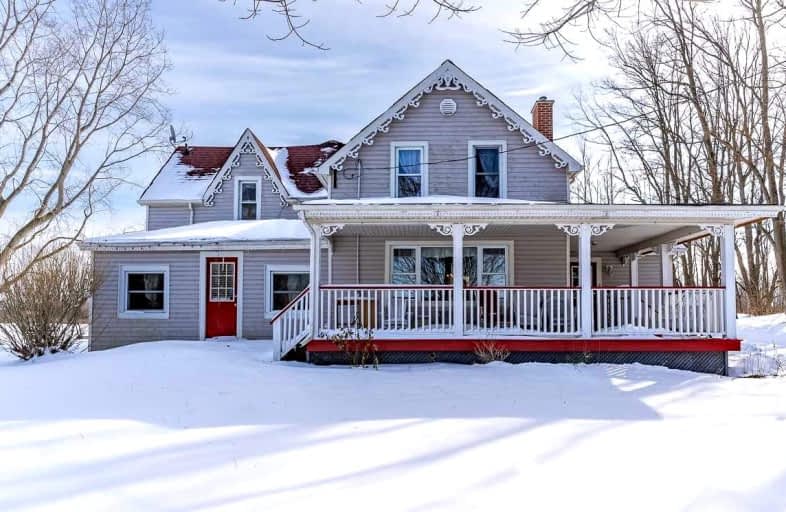Sold on Mar 28, 2022
Note: Property is not currently for sale or for rent.

-
Type: Detached
-
Style: 2-Storey
-
Size: 3000 sqft
-
Lot Size: 330 x 919.5 Feet
-
Age: 100+ years
-
Taxes: $4,545 per year
-
Days on Site: 45 Days
-
Added: Feb 10, 2022 (1 month on market)
-
Updated:
-
Last Checked: 2 months ago
-
MLS®#: X5497828
-
Listed By: Re/max escarpment golfi realty inc., brokerage
9.7-Acre Hobby Farm W Large 3400 Sq Ft Home Sitting Well Back From Road, Featuring 5 Bd/3Bth. Garage Conversion Created A Massive Family Room & An Equally Large Primary Suite Above W W/I Closet & 4 Pc Ensuite Bth. Wrap-Around Porch, Requisite 35'X45' Barn Potential For 7 Acres Of Workable Land. Lovely Perennial Gardens And Sweet Garden Pond In Backyard. Lots Of Possibilities On The East Side Of Dunnville With Quick Access To Water, Golf, Shopping, Border.
Extras
Rental Items: Hot Water Heater.Inclusions: All Window Coverings, All Light Fixtures (Except Kitchen Light), Dishwasher, Fridge, Stove, B/I Oven, Washer, Dryer Exclusions: Kitchen Light Fixture
Property Details
Facts for 1644 Hwy 3 E, Haldimand
Status
Days on Market: 45
Last Status: Sold
Sold Date: Mar 28, 2022
Closed Date: Jun 22, 2022
Expiry Date: Sep 07, 2022
Sold Price: $1,135,000
Unavailable Date: Mar 28, 2022
Input Date: Feb 10, 2022
Property
Status: Sale
Property Type: Detached
Style: 2-Storey
Size (sq ft): 3000
Age: 100+
Area: Haldimand
Community: Dunnville
Availability Date: 60-89 Days
Inside
Bedrooms: 5
Bathrooms: 3
Kitchens: 1
Rooms: 10
Den/Family Room: No
Air Conditioning: Central Air
Fireplace: Yes
Washrooms: 3
Building
Basement: Part Bsmt
Basement 2: Unfinished
Heat Type: Forced Air
Heat Source: Gas
Exterior: Vinyl Siding
Water Supply Type: Drilled Well
Water Supply: Well
Special Designation: Unknown
Parking
Driveway: Pvt Double
Garage Type: None
Covered Parking Spaces: 10
Total Parking Spaces: 10
Fees
Tax Year: 2021
Tax Legal Description: Pt Lt 19 Con S Of Forks Rd Moulton Pt 2 18R743 **
Taxes: $4,545
Land
Cross Street: Hwy 3 At Marshagen
Municipality District: Haldimand
Fronting On: South
Parcel Number: 381070131
Pool: None
Sewer: Septic
Lot Depth: 919.5 Feet
Lot Frontage: 330 Feet
Rooms
Room details for 1644 Hwy 3 E, Haldimand
| Type | Dimensions | Description |
|---|---|---|
| Living Main | 4.78 x 4.78 | |
| Dining Main | 3.51 x 3.99 | |
| Kitchen Main | 3.23 x 6.73 | |
| Breakfast Main | 4.06 x 4.90 | |
| Family Main | 6.40 x 6.58 | |
| Br Main | 2.54 x 5.49 | |
| Mudroom Main | 3.66 x 3.66 | |
| Prim Bdrm 2nd | 7.01 x 7.01 | |
| Br 2nd | 2.97 x 3.38 | |
| Br 2nd | 4.11 x 5.84 | |
| Br 2nd | 2.67 x 3.58 | |
| Laundry 2nd | - |
| XXXXXXXX | XXX XX, XXXX |
XXXX XXX XXXX |
$X,XXX,XXX |
| XXX XX, XXXX |
XXXXXX XXX XXXX |
$X,XXX,XXX |
| XXXXXXXX XXXX | XXX XX, XXXX | $1,135,000 XXX XXXX |
| XXXXXXXX XXXXXX | XXX XX, XXXX | $1,150,000 XXX XXXX |

Grandview Central Public School
Elementary: PublicWinger Public School
Elementary: PublicGainsborough Central Public School
Elementary: PublicSt. Michael's School
Elementary: CatholicFairview Avenue Public School
Elementary: PublicThompson Creek Elementary School
Elementary: PublicSouth Lincoln High School
Secondary: PublicDunnville Secondary School
Secondary: PublicBeamsville District Secondary School
Secondary: PublicGrimsby Secondary School
Secondary: PublicE L Crossley Secondary School
Secondary: PublicBlessed Trinity Catholic Secondary School
Secondary: Catholic

