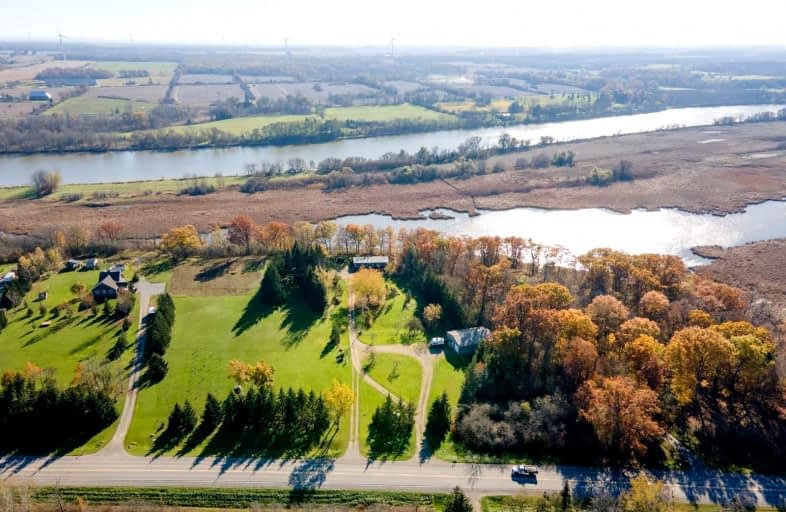Sold on Dec 10, 2021
Note: Property is not currently for sale or for rent.

-
Type: Detached
-
Style: Bungalow
-
Size: 1100 sqft
-
Lot Size: 218.37 x 720 Feet
-
Age: 31-50 years
-
Taxes: $4,351 per year
-
Days on Site: 29 Days
-
Added: Nov 11, 2021 (4 weeks on market)
-
Updated:
-
Last Checked: 3 months ago
-
MLS®#: X5429236
-
Listed By: Re/max escarpment realty inc., brokerage
Waterfront Location/Convenience/Lifestyle- Have It All! 3.25Acres W Direct Grand River Access. Spacious, Updated Bungalow W Breathtaking, Tranquil Water Views Off Deck & Deeded Access To River. Oversized (24X36) Garage For Cars & Toys. Bonus Lean-To For Extra Storage. Mature Trees & Privacy. 2000Sqft Dream Shop (W Paint-Booth) For Mechanically Inclined To Wfh. Enjoy W Family, Use As 2nd Home, Or Airbnb The Fullyfin Bsmnt To Earn Extra $= Endless Possibilities
Extras
Inclusions: Fridge, Stove, Dishwasher, Washer/Dryer (2 Sets), All Window Coverings. Exclusions: Golf Carts. Rental: 2 Propane Tanks.
Property Details
Facts for 1645 #17 Haldimand Road, Haldimand
Status
Days on Market: 29
Last Status: Sold
Sold Date: Dec 10, 2021
Closed Date: Feb 28, 2022
Expiry Date: Jan 31, 2022
Sold Price: $1,150,000
Unavailable Date: Dec 10, 2021
Input Date: Nov 11, 2021
Property
Status: Sale
Property Type: Detached
Style: Bungalow
Size (sq ft): 1100
Age: 31-50
Area: Haldimand
Community: Haldimand
Availability Date: Flexible
Assessment Amount: $362,000
Assessment Year: 2016
Inside
Bedrooms: 3
Bedrooms Plus: 1
Bathrooms: 3
Kitchens: 1
Rooms: 6
Den/Family Room: No
Air Conditioning: Central Air
Fireplace: Yes
Laundry Level: Main
Central Vacuum: Y
Washrooms: 3
Building
Basement: Finished
Basement 2: Sep Entrance
Heat Type: Forced Air
Heat Source: Propane
Exterior: Wood
UFFI: No
Water Supply Type: Cistern
Water Supply: Other
Special Designation: Unknown
Other Structures: Garden Shed
Other Structures: Workshop
Parking
Driveway: Private
Garage Spaces: 4
Garage Type: Detached
Covered Parking Spaces: 20
Total Parking Spaces: 28
Fees
Tax Year: 2021
Tax Legal Description: Part Huff Tract North Cayuga, Part 1, 18R4 [Con'd]
Taxes: $4,351
Highlights
Feature: Fenced Yard
Feature: Lake/Pond
Feature: Part Cleared
Feature: River/Stream
Feature: Waterfront
Feature: Wooded/Treed
Land
Cross Street: Riverside Drive
Municipality District: Haldimand
Fronting On: South
Parcel Number: 382400254
Pool: None
Sewer: Septic
Lot Depth: 720 Feet
Lot Frontage: 218.37 Feet
Lot Irregularities: Depths And Widths Var
Acres: 2-4.99
Water Frontage: 76
Water Features: Riverfront
Water Features: Watrfrnt-Deeded Acc
Additional Media
- Virtual Tour: https://my.matterport.com/show/?m=dDTbzRzRtcD&brand=0
Rooms
Room details for 1645 #17 Haldimand Road, Haldimand
| Type | Dimensions | Description |
|---|---|---|
| Living Ground | 3.53 x 5.33 | Coffered Ceiling, Fireplace, Hardwood Floor |
| Dining Ground | 3.48 x 2.03 | Coffered Ceiling, Sliding Doors, W/O To Deck |
| Kitchen Ground | 3.48 x 5.00 | Coffered Ceiling, Eat-In Kitchen, Centre Island |
| 2nd Br Ground | 2.51 x 2.90 | Semi Ensuite, 4 Pc Ensuite |
| Prim Bdrm Ground | 7.21 x 3.51 | Semi Ensuite, Sliding Doors, W/O To Deck |
| 3rd Br Ground | 3.43 x 3.48 | |
| Bathroom Ground | 3.43 x 1.47 | 3 Pc Bath |
| Rec Bsmt | 3.17 x 5.44 | Wood Stove |
| Games Bsmt | 3.17 x 5.66 | |
| Laundry Bsmt | 3.45 x 3.48 | Laundry Sink |
| Den Bsmt | 4.85 x 3.02 | 4 Pc Ensuite, W/I Closet |
| 4th Br Bsmt | 1.93 x 2.84 |

| XXXXXXXX | XXX XX, XXXX |
XXXX XXX XXXX |
$X,XXX,XXX |
| XXX XX, XXXX |
XXXXXX XXX XXXX |
$X,XXX,XXX |
| XXXXXXXX XXXX | XXX XX, XXXX | $1,150,000 XXX XXXX |
| XXXXXXXX XXXXXX | XXX XX, XXXX | $1,299,900 XXX XXXX |

St. Stephen's School
Elementary: CatholicGrandview Central Public School
Elementary: PublicSeneca Central Public School
Elementary: PublicRainham Central School
Elementary: PublicJ L Mitchener Public School
Elementary: PublicThompson Creek Elementary School
Elementary: PublicDunnville Secondary School
Secondary: PublicHagersville Secondary School
Secondary: PublicCayuga Secondary School
Secondary: PublicMcKinnon Park Secondary School
Secondary: PublicSaltfleet High School
Secondary: PublicBishop Ryan Catholic Secondary School
Secondary: Catholic- 2 bath
- 3 bed
1042 River Road, Haldimand, Ontario • N0A 1E0 • Haldimand


