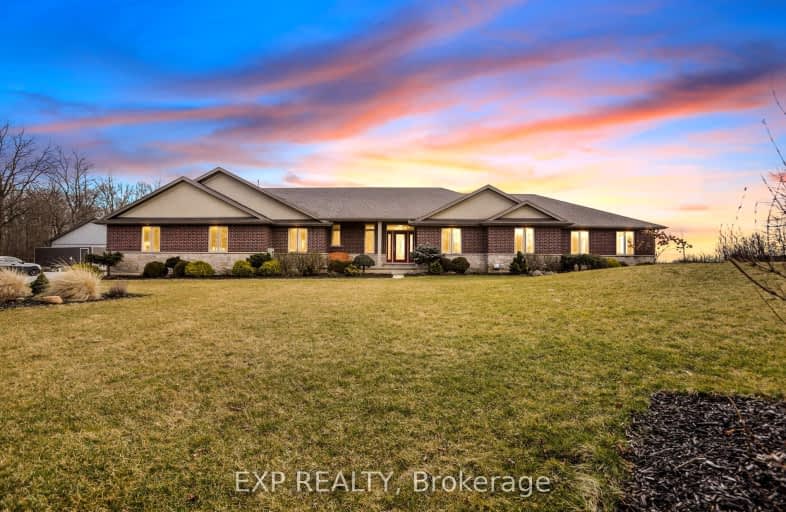Car-Dependent
- Almost all errands require a car.
0
/100
Somewhat Bikeable
- Most errands require a car.
25
/100

St. Stephen's School
Elementary: Catholic
6.33 km
Grandview Central Public School
Elementary: Public
13.72 km
Seneca Central Public School
Elementary: Public
13.02 km
Rainham Central School
Elementary: Public
9.77 km
J L Mitchener Public School
Elementary: Public
5.74 km
Thompson Creek Elementary School
Elementary: Public
12.89 km
Dunnville Secondary School
Secondary: Public
13.22 km
Hagersville Secondary School
Secondary: Public
21.24 km
Cayuga Secondary School
Secondary: Public
7.51 km
McKinnon Park Secondary School
Secondary: Public
20.61 km
Saltfleet High School
Secondary: Public
28.98 km
Bishop Ryan Catholic Secondary School
Secondary: Catholic
28.87 km
-
Ruthven Park
243 Haldimand Hwy 54, Cayuga ON N0A 1E0 9.4km -
Centennial Park
98 Robinson Rd (Main St. W.), Dunnville ON N1A 2W1 12.45km -
Lions Park - Dunnville Fair
Dunnville ON 12.96km
-
CIBC
22 Talbot St W, Cayuga ON N0A 1E0 6.13km -
RBC Royal Bank
8 Erie Ave N (at Dufferin St), Fisherville ON N0A 1G0 10.42km -
TD Bank Financial Group
202 George St, Dunnville ON N1A 2T4 13.05km



