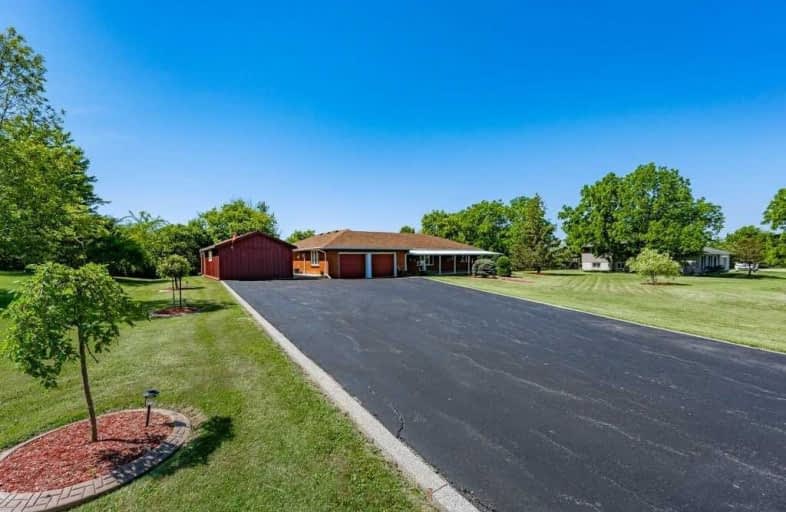Sold on Jul 21, 2021
Note: Property is not currently for sale or for rent.

-
Type: Detached
-
Style: Bungalow
-
Size: 2000 sqft
-
Lot Size: 200 x 229 Feet
-
Age: 31-50 years
-
Taxes: $4,841 per year
-
Days on Site: 40 Days
-
Added: Jun 11, 2021 (1 month on market)
-
Updated:
-
Last Checked: 2 months ago
-
MLS®#: X5270682
-
Listed By: Re/max escarpment frank realty, brokerage
Great Friendly Family Country Property. Immaculate Well Cared 1 Acre Bungalow Features 3 Bedrooms, 3 Baths, Windows Replaced In 2016, Large Windows With Tons Of Natural Light. Spacious Kitchen & Large Living Room Area. Spacious Full Finished Basement With Wood Burning Fireplace & Enjoy Playing Pool On The Snooker Table. 2 Car Garage, Finished Detached Building & Shed. Shingles Replaced 8 Years Ago, Large Driveway With Ample Parking & Covered Front Porch. Rsa
Extras
Incl: 2 Frdges, Stove, Wall Oven, Dw, Stand Up Freezer In Grg, Pool Table. Rental: None.
Property Details
Facts for 1685 #17 Haldimand Road, Haldimand
Status
Days on Market: 40
Last Status: Sold
Sold Date: Jul 21, 2021
Closed Date: Oct 18, 2021
Expiry Date: Oct 11, 2021
Sold Price: $860,000
Unavailable Date: Jul 21, 2021
Input Date: Jun 11, 2021
Property
Status: Sale
Property Type: Detached
Style: Bungalow
Size (sq ft): 2000
Age: 31-50
Area: Haldimand
Community: Haldimand
Availability Date: 30-60 Days
Assessment Amount: $409,000
Assessment Year: 2020
Inside
Bedrooms: 3
Bathrooms: 3
Kitchens: 1
Rooms: 5
Den/Family Room: No
Air Conditioning: Central Air
Fireplace: Yes
Washrooms: 3
Building
Basement: Finished
Basement 2: Full
Heat Type: Baseboard
Heat Source: Electric
Exterior: Brick
Water Supply: Other
Special Designation: Unknown
Parking
Driveway: Front Yard
Garage Spaces: 2
Garage Type: Attached
Covered Parking Spaces: 12
Total Parking Spaces: 13
Fees
Tax Year: 2020
Tax Legal Description: Pt Huff Tract North Cayuga Pt 1 18R2858; Hald*Cont
Taxes: $4,841
Highlights
Feature: Golf
Feature: Grnbelt/Conserv
Feature: Lake/Pond
Feature: Ravine
Feature: River/Stream
Feature: Wooded/Treed
Land
Cross Street: Hwy 3 To Haldimand R
Municipality District: Haldimand
Fronting On: South
Parcel Number: 382400157
Pool: None
Sewer: Septic
Lot Depth: 229 Feet
Lot Frontage: 200 Feet
Acres: .50-1.99
Additional Media
- Virtual Tour: https://unbranded.youriguide.com/1685_haldimand_county_rd_17_cayuga_on/
Rooms
Room details for 1685 #17 Haldimand Road, Haldimand
| Type | Dimensions | Description |
|---|---|---|
| Living Main | 5.46 x 4.61 | |
| Dining Main | 3.07 x 3.63 | |
| Kitchen Main | 4.62 x 3.69 | |
| Master Main | 4.87 x 4.58 | |
| Br Main | 3.63 x 3.63 | |
| Br Main | 4.87 x 3.62 | |
| Bathroom Main | - | 3 Pc Ensuite |
| Bathroom Main | - | 4 Pc Bath |
| Bathroom Main | - | 2 Pc Bath |
| Laundry Main | 2.04 x 2.43 | |
| Rec Bsmt | 12.56 x 8.08 | |
| Other Bsmt | 2.48 x 3.53 |
| XXXXXXXX | XXX XX, XXXX |
XXXX XXX XXXX |
$XXX,XXX |
| XXX XX, XXXX |
XXXXXX XXX XXXX |
$XXX,XXX |
| XXXXXXXX XXXX | XXX XX, XXXX | $860,000 XXX XXXX |
| XXXXXXXX XXXXXX | XXX XX, XXXX | $899,900 XXX XXXX |

St. Stephen's School
Elementary: CatholicGrandview Central Public School
Elementary: PublicSeneca Central Public School
Elementary: PublicRainham Central School
Elementary: PublicJ L Mitchener Public School
Elementary: PublicThompson Creek Elementary School
Elementary: PublicDunnville Secondary School
Secondary: PublicHagersville Secondary School
Secondary: PublicCayuga Secondary School
Secondary: PublicMcKinnon Park Secondary School
Secondary: PublicSaltfleet High School
Secondary: PublicBishop Ryan Catholic Secondary School
Secondary: Catholic

