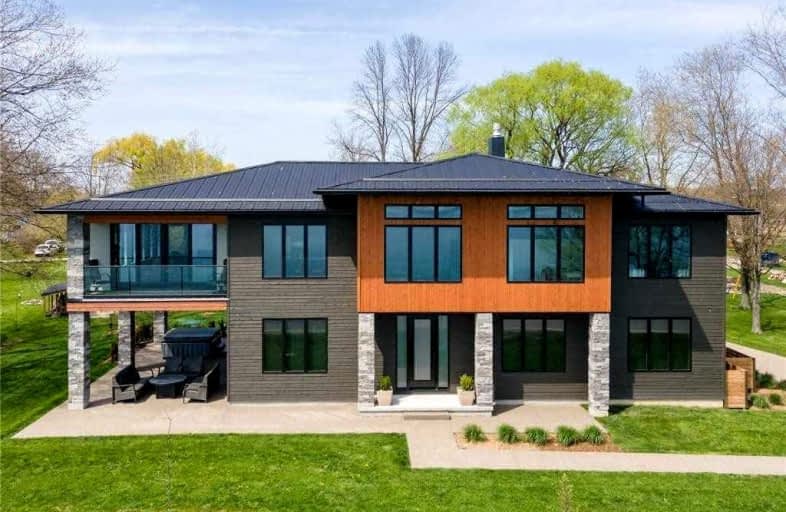Sold on Jul 12, 2022
Note: Property is not currently for sale or for rent.

-
Type: Detached
-
Style: 2-Storey
-
Size: 3000 sqft
-
Lot Size: 145.31 x 216.47 Feet
-
Age: 0-5 years
-
Taxes: $565 per year
-
Days on Site: 99 Days
-
Added: Apr 04, 2022 (3 months on market)
-
Updated:
-
Last Checked: 2 months ago
-
MLS®#: X5564544
-
Listed By: Re/max escarpment realty inc., brokerage
"Erie Masterpiece", Unobstructed Water Views, 2020 Blt "Lake Estate" , 3092Sf Living Area Ftrs Wall To Wall Lake Facing Windows, Metal Roof, Maibec Siding W/Stone Columns, 9/11 Ceilings, Eng. Hardwood Floors, Exp. Aggregate Drive/Rear Parking Accessing In-Flr Htd Garage & Det. Garage. Grand Foyer Leads To Family Room Ftrs N/G Fp, Bi Cabinetry, Vanity/Fridge/Pantry, Guest Bedroom, 3Pc Bath + Garage Entry. 2nd Lvl Ftrs Oc Kitchen, Euro Cabinetry, Quartz Counters, Designer Island + Ss Appliances, Dining Area, Living Room Incs N/G Fp, Office, Sunroom Ftrs N/G Fp, 4 Panel Patio Door Wo & Bbq Balcony, Lavish E-Side Master Ftrs En-Suite/Wi Closet, 2Pc Bath, Laundry Station + Studio/Poss. Bedroom.
Extras
All Attch. Window Coverings & Hardware, All Attch. Int./Ext. Light Fixtures, All Bathrm Mirrors, N/G Generator, Ss Fridge, Ss Freezer, Ss Dw, Ss Cook Top, Ss Bi Oven, Washer, Dryer, Microwave, 4 Agdo, Bi Fr. - Excl: Hot Tub & Related Equip
Property Details
Facts for 17 Bluewater Parkway, Haldimand
Status
Days on Market: 99
Last Status: Sold
Sold Date: Jul 12, 2022
Closed Date: Aug 04, 2022
Expiry Date: Sep 01, 2022
Sold Price: $1,650,000
Unavailable Date: Jul 12, 2022
Input Date: Apr 05, 2022
Prior LSC: Extended (by changing the expiry date)
Property
Status: Sale
Property Type: Detached
Style: 2-Storey
Size (sq ft): 3000
Age: 0-5
Area: Haldimand
Community: Haldimand
Availability Date: Flexible
Inside
Bedrooms: 3
Bathrooms: 3
Kitchens: 1
Rooms: 7
Den/Family Room: Yes
Air Conditioning: Central Air
Fireplace: Yes
Washrooms: 3
Building
Basement: Full
Basement 2: Unfinished
Heat Type: Forced Air
Heat Source: Gas
Exterior: Metal/Side
Exterior: Stone
Water Supply: Other
Special Designation: Other
Parking
Driveway: Private
Garage Spaces: 2
Garage Type: Attached
Covered Parking Spaces: 3
Total Parking Spaces: 5
Fees
Tax Year: 2021
Tax Legal Description: Pt Lt 21 Con 1 Walpole As In Hc11054;Description**
Taxes: $565
Highlights
Feature: Beach
Feature: Campground
Feature: Clear View
Feature: Lake Backlot
Feature: Level
Feature: Marina
Land
Cross Street: Wheeler Rd
Municipality District: Haldimand
Fronting On: North
Parcel Number: 382040127
Pool: None
Sewer: Septic
Lot Depth: 216.47 Feet
Lot Frontage: 145.31 Feet
Acres: .50-1.99
Waterfront: Indirect
Additional Media
- Virtual Tour: http://www.myvisuallistings.com/cvtnb/324208
Rooms
Room details for 17 Bluewater Parkway, Haldimand
| Type | Dimensions | Description |
|---|---|---|
| Family Main | 4.17 x 8.18 | |
| Bathroom Main | 3.00 x 2.29 | 3 Pc Bath |
| Br Main | 3.05 x 3.86 | |
| Sunroom 2nd | 7.32 x 4.98 | |
| Kitchen 2nd | 5.03 x 6.71 | Double Sink |
| Living 2nd | 4.57 x 4.67 | Fireplace |
| Office 2nd | 2.69 x 3.25 | |
| Br 2nd | 2.79 x 8.18 | W/I Closet |
| Bathroom 2nd | 1.98 x 1.22 | 2 Pc Bath |
| Prim Bdrm 2nd | 4.88 x 3.35 | W/I Closet |
| Bathroom 2nd | 3.96 x 1.57 | 3 Pc Ensuite |
| Laundry 2nd | 1.98 x 0.97 |
| XXXXXXXX | XXX XX, XXXX |
XXXX XXX XXXX |
$X,XXX,XXX |
| XXX XX, XXXX |
XXXXXX XXX XXXX |
$X,XXX,XXX |
| XXXXXXXX XXXX | XXX XX, XXXX | $1,650,000 XXX XXXX |
| XXXXXXXX XXXXXX | XXX XX, XXXX | $1,750,000 XXX XXXX |

St. Stephen's School
Elementary: CatholicSt. Mary's School
Elementary: CatholicRainham Central School
Elementary: PublicJ L Mitchener Public School
Elementary: PublicHagersville Elementary School
Elementary: PublicJarvis Public School
Elementary: PublicWaterford District High School
Secondary: PublicDunnville Secondary School
Secondary: PublicHagersville Secondary School
Secondary: PublicCayuga Secondary School
Secondary: PublicSimcoe Composite School
Secondary: PublicMcKinnon Park Secondary School
Secondary: Public

