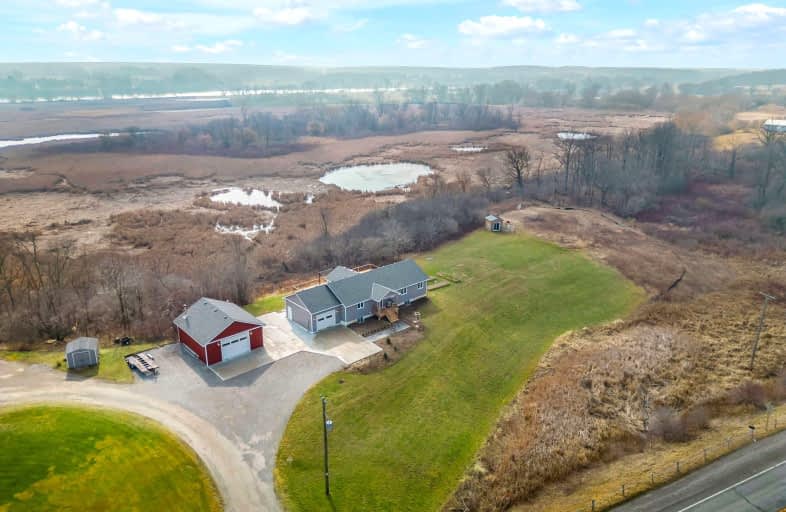Car-Dependent
- Almost all errands require a car.
0
/100
Somewhat Bikeable
- Almost all errands require a car.
16
/100

St. Stephen's School
Elementary: Catholic
6.16 km
Grandview Central Public School
Elementary: Public
13.92 km
Seneca Central Public School
Elementary: Public
13.04 km
Rainham Central School
Elementary: Public
9.55 km
J L Mitchener Public School
Elementary: Public
5.56 km
Thompson Creek Elementary School
Elementary: Public
13.11 km
Dunnville Secondary School
Secondary: Public
13.43 km
Hagersville Secondary School
Secondary: Public
21.03 km
Cayuga Secondary School
Secondary: Public
7.37 km
McKinnon Park Secondary School
Secondary: Public
20.51 km
Saltfleet High School
Secondary: Public
29.04 km
Bishop Ryan Catholic Secondary School
Secondary: Catholic
28.91 km



