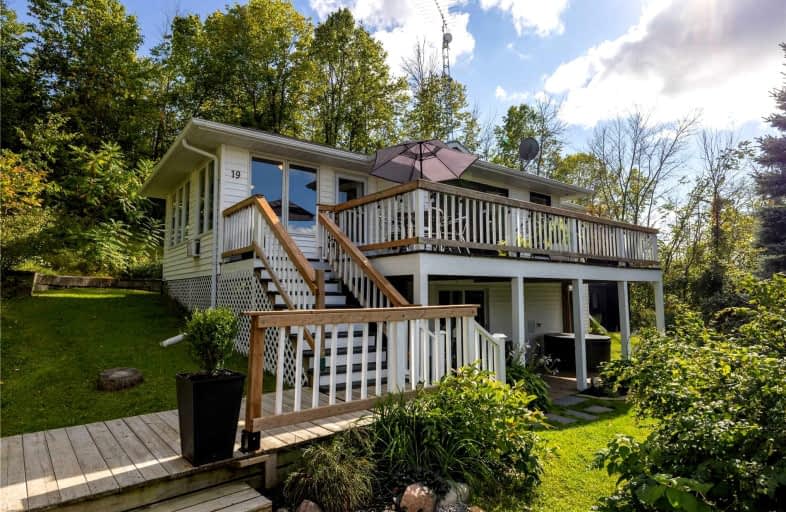Sold on Oct 04, 2022
Note: Property is not currently for sale or for rent.

-
Type: Detached
-
Style: Bungalow
-
Size: 1100 sqft
-
Lot Size: 95 x 105 Feet
-
Age: 31-50 years
-
Taxes: $2,273 per year
-
Days on Site: 20 Days
-
Added: Sep 14, 2022 (2 weeks on market)
-
Updated:
-
Last Checked: 2 months ago
-
MLS®#: X5770871
-
Listed By: Century 21 lanthorn real estate ltd, brokerage
Proven Income Producing 4 Season Cottage With Spectacular Sunset Views Overlooking Rice Lake, This Is The Home You've Been Searching For! Live Here Full Time, Or Seasonally, And Rent It Out To Offset Your Costs. Currently Rents On Airbnb For $325/Night, And Was Booked Solid All Summer! With Rice Lake A Hot Spot For Snowmobiling, Ice Fishing And Relaxing, There's Opportunity To Earn An Income From This Property All Winter Long As Well!
Extras
**Interboard Listing: Quinte & District Association Of Realtors**
Property Details
Facts for 18 4th Line Road, Haldimand
Status
Days on Market: 20
Last Status: Sold
Sold Date: Oct 04, 2022
Closed Date: Nov 14, 2022
Expiry Date: Mar 14, 2023
Sold Price: $535,000
Unavailable Date: Oct 04, 2022
Input Date: Sep 21, 2022
Property
Status: Sale
Property Type: Detached
Style: Bungalow
Size (sq ft): 1100
Age: 31-50
Area: Haldimand
Community: Haldimand
Availability Date: 30 - 59 Days
Assessment Amount: $189,000
Assessment Year: 2016
Inside
Bedrooms: 3
Bathrooms: 2
Kitchens: 1
Rooms: 5
Den/Family Room: No
Air Conditioning: Window Unit
Fireplace: Yes
Laundry Level: Lower
Central Vacuum: N
Washrooms: 2
Utilities
Electricity: Yes
Gas: No
Cable: No
Telephone: Yes
Building
Basement: W/O
Heat Type: Baseboard
Heat Source: Electric
Exterior: Vinyl Siding
Elevator: N
UFFI: No
Water Supply Type: Drilled Well
Water Supply: Well
Physically Handicapped-Equipped: N
Special Designation: Unknown
Other Structures: Garden Shed
Retirement: N
Parking
Driveway: Available
Garage Type: None
Covered Parking Spaces: 3
Total Parking Spaces: 3
Fees
Tax Year: 2022
Tax Legal Description: Pt Lt 12 Con 4 Alnwick Pt 1 **Con't In Mortgage
Taxes: $2,273
Highlights
Feature: Lake/Pond
Feature: Waterfront
Land
Cross Street: 4th Line Road, To Fo
Municipality District: Haldimand
Fronting On: South
Parcel Number: 511170462
Pool: None
Sewer: Tank
Lot Depth: 105 Feet
Lot Frontage: 95 Feet
Acres: < .50
Zoning: Sr
Waterfront: Indirect
Rooms
Room details for 18 4th Line Road, Haldimand
| Type | Dimensions | Description |
|---|---|---|
| Kitchen Main | 2.74 x 3.58 | |
| Dining Main | 3.66 x 3.63 | |
| Living Main | 3.58 x 5.18 | |
| Bathroom Main | 2.13 x 1.80 | |
| Sunroom Main | 4.14 x 3.66 | |
| Br Lower | 4.14 x 3.66 | |
| 2nd Br Lower | 2.69 x 2.79 | |
| 3rd Br Lower | 3.58 x 2.79 | |
| Bathroom Lower | 2.74 x 1.52 |
| XXXXXXXX | XXX XX, XXXX |
XXXX XXX XXXX |
$XXX,XXX |
| XXX XX, XXXX |
XXXXXX XXX XXXX |
$XXX,XXX |
| XXXXXXXX XXXX | XXX XX, XXXX | $535,000 XXX XXXX |
| XXXXXXXX XXXXXX | XXX XX, XXXX | $525,000 XXX XXXX |

St. Mary's School
Elementary: CatholicOneida Central Public School
Elementary: PublicCaledonia Centennial Public School
Elementary: PublicNotre Dame Catholic Elementary School
Elementary: CatholicHagersville Elementary School
Elementary: PublicRiver Heights School
Elementary: PublicHagersville Secondary School
Secondary: PublicCayuga Secondary School
Secondary: PublicMcKinnon Park Secondary School
Secondary: PublicBishop Tonnos Catholic Secondary School
Secondary: CatholicAncaster High School
Secondary: PublicSt. Thomas More Catholic Secondary School
Secondary: Catholic

