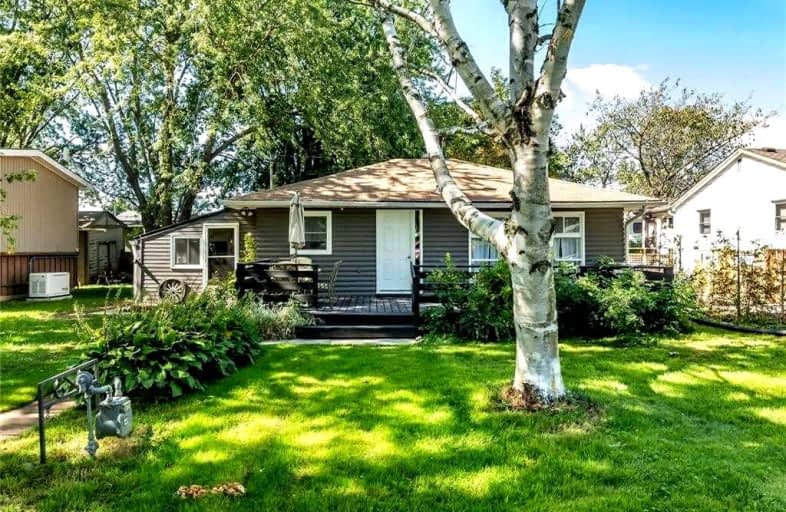Sold on Jan 12, 2023
Note: Property is not currently for sale or for rent.

-
Type: Detached
-
Style: Bungalow
-
Size: 700 sqft
-
Lot Size: 50 x 75 Feet
-
Age: 51-99 years
-
Taxes: $1,359 per year
-
Days on Site: 87 Days
-
Added: Oct 17, 2022 (2 months on market)
-
Updated:
-
Last Checked: 2 months ago
-
MLS®#: X5797582
-
Listed By: Re/max escarpment realty inc., brokerage
"Better Than New" Winterized Cottage Located Mins West Of Selkirk - 45/50 Min/Hamilton, Brantford & 403. Extensively Renovated Home Incs Painted Log-Style Exterior Enjoys 60Ft Of Frontage On Private Lane Enjoying Se Lake Views From 30X10 Deck. Introduces 960Sf Bright Living Area Incs Living Room/Dining Room Ftrs N/G Fp, Large Pic. Window, 18 Pot Lights & Waterproof Vinyl Flooring - Segues To New Kitchen Sporting Shaker-Style White Cabinetry W/Ss Dble Sink, Quartz Counters & New Ss Fridge & Stove, 4Pc Bath W/Tiled Floors/Walls, 3 Bedrooms, Mud Room & Laundry/Utility/Storage Room. Ftrs Roof Shingles'21, Vinyl Windows, New Int/Ext Doors, Insulation/Drywall, Conc. Pier Foundation, Upgraded Plumbing/Electrical, Freshly Painted Int/Ext, 100 Hydro, Water Well W/New Purification System + Holding Tank. Rsa
Property Details
Facts for 19 3rd Street, Haldimand
Status
Days on Market: 87
Last Status: Sold
Sold Date: Jan 12, 2023
Closed Date: Jan 30, 2023
Expiry Date: Mar 31, 2023
Sold Price: $370,000
Unavailable Date: Jan 12, 2023
Input Date: Oct 17, 2022
Prior LSC: Sold
Property
Status: Sale
Property Type: Detached
Style: Bungalow
Size (sq ft): 700
Age: 51-99
Area: Haldimand
Community: Haldimand
Availability Date: Flexible
Assessment Amount: $111,000
Assessment Year: 2016
Inside
Bedrooms: 3
Bathrooms: 1
Kitchens: 1
Rooms: 5
Den/Family Room: No
Air Conditioning: None
Fireplace: Yes
Washrooms: 1
Building
Basement: None
Heat Type: Radiant
Heat Source: Gas
Exterior: Vinyl Siding
Exterior: Wood
Elevator: N
Water Supply Type: Drilled Well
Water Supply: Well
Special Designation: Unknown
Parking
Driveway: Other
Garage Type: None
Covered Parking Spaces: 1
Total Parking Spaces: 1
Fees
Tax Year: 2022
Tax Legal Description: Pt Lt 23 Con 1 Walpole As In Hc297*See Full Att'd
Taxes: $1,359
Highlights
Feature: Level
Feature: Other
Feature: Wooded/Treed
Land
Cross Street: Blue Water Parkway
Municipality District: Haldimand
Fronting On: West
Parcel Number: 382040298
Pool: None
Sewer: Tank
Lot Depth: 75 Feet
Lot Frontage: 50 Feet
Acres: < .50
Waterfront: None
Additional Media
- Virtual Tour: https://www.myvisuallistings.com/vtnb/331551
Rooms
Room details for 19 3rd Street, Haldimand
| Type | Dimensions | Description |
|---|---|---|
| Living Main | 3.96 x 6.15 | |
| Kitchen Main | 3.96 x 2.77 | |
| Br Main | 3.07 x 1.75 | |
| Bathroom Main | 1.75 x 2.01 | 4 Pc Bath |
| Br Main | 2.36 x 2.97 | |
| Br Main | 2.51 x 3.07 | |
| Mudroom Main | 3.66 x 2.95 | Vaulted Ceiling |
| Utility Main | 2.84 x 2.82 |
| XXXXXXXX | XXX XX, XXXX |
XXXX XXX XXXX |
$XXX,XXX |
| XXX XX, XXXX |
XXXXXX XXX XXXX |
$XXX,XXX |
| XXXXXXXX XXXX | XXX XX, XXXX | $370,000 XXX XXXX |
| XXXXXXXX XXXXXX | XXX XX, XXXX | $399,900 XXX XXXX |

St. Stephen's School
Elementary: CatholicSt. Mary's School
Elementary: CatholicRainham Central School
Elementary: PublicJ L Mitchener Public School
Elementary: PublicHagersville Elementary School
Elementary: PublicJarvis Public School
Elementary: PublicWaterford District High School
Secondary: PublicDunnville Secondary School
Secondary: PublicHagersville Secondary School
Secondary: PublicCayuga Secondary School
Secondary: PublicSimcoe Composite School
Secondary: PublicMcKinnon Park Secondary School
Secondary: Public

